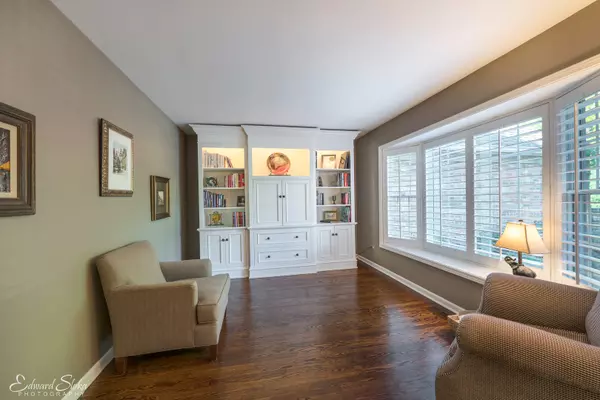$364,000
$384,900
5.4%For more information regarding the value of a property, please contact us for a free consultation.
935 Wedgewood DR Crystal Lake, IL 60014
3 Beds
2.5 Baths
2,683 SqFt
Key Details
Sold Price $364,000
Property Type Single Family Home
Sub Type 1/2 Duplex,Townhouse-2 Story
Listing Status Sold
Purchase Type For Sale
Square Footage 2,683 sqft
Price per Sqft $135
Subdivision Wedgewood
MLS Listing ID 10511241
Sold Date 11/18/19
Bedrooms 3
Full Baths 2
Half Baths 1
HOA Fees $234/mo
Rental Info No
Year Built 1992
Annual Tax Amount $9,217
Tax Year 2018
Lot Dimensions 50X97
Property Description
"Simply gorgeous" are the words that best describe this wonderful Villa! The minute you walk into the foyer and see the stunning dark hardwood floors, offset by the white crown molding/baseboards and the custom staircase, you'll say "wow"! The quality, warmth and tastefulness continues throughout: upgraded designer light fixtures, wide louvered Plantation shutters, white 2-panel doors, designer wool carpeting, cabinets with roll-out shelving, etc.. The great room is especially inviting with 16 ft ceilings, dark wood beams, and fireplace with custom mantel, and floor-to-ceiling glass to optimize views of the yard and golf course. Relax on the screen porch or expansive brick patio with unparalleled views of the golf course. There are so many more special features.... you won't find another Villa like this one!
Location
State IL
County Mc Henry
Area Crystal Lake / Lakewood / Prairie Grove
Rooms
Basement Full
Interior
Interior Features Vaulted/Cathedral Ceilings, Hardwood Floors, First Floor Bedroom, First Floor Laundry, First Floor Full Bath, Built-in Features
Heating Natural Gas, Forced Air
Cooling Central Air
Fireplaces Number 1
Fireplaces Type Attached Fireplace Doors/Screen, Gas Log
Equipment Water-Softener Owned, CO Detectors, Ceiling Fan(s), Sump Pump, Backup Sump Pump;
Fireplace Y
Appliance Range, Microwave, Dishwasher, Refrigerator, Washer, Dryer, Disposal, Stainless Steel Appliance(s), Range Hood, Water Softener Owned
Exterior
Exterior Feature Porch Screened, Brick Paver Patio, Storms/Screens, End Unit
Parking Features Attached
Garage Spaces 2.0
Roof Type Asphalt
Building
Lot Description Golf Course Lot, Landscaped, Wooded, Mature Trees
Story 2
Sewer Public Sewer
Water Public
New Construction false
Schools
Elementary Schools South Elementary School
Middle Schools Richard F Bernotas Middle School
High Schools Crystal Lake Central High School
School District 47 , 47, 155
Others
HOA Fee Include Insurance,Exterior Maintenance,Lawn Care,Snow Removal
Ownership Fee Simple w/ HO Assn.
Special Listing Condition None
Pets Allowed Cats OK, Dogs OK
Read Less
Want to know what your home might be worth? Contact us for a FREE valuation!

Our team is ready to help you sell your home for the highest possible price ASAP

© 2025 Listings courtesy of MRED as distributed by MLS GRID. All Rights Reserved.
Bought with Will Moore • Main Street Brokers





