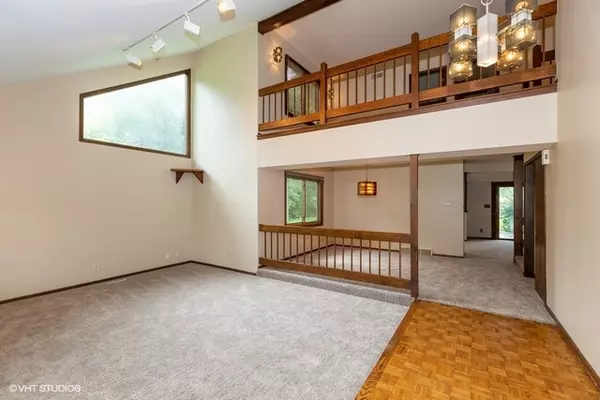$245,000
$250,000
2.0%For more information regarding the value of a property, please contact us for a free consultation.
3017 Springbrook RD Crystal Lake, IL 60012
4 Beds
2.5 Baths
3,338 SqFt
Key Details
Sold Price $245,000
Property Type Single Family Home
Sub Type Detached Single
Listing Status Sold
Purchase Type For Sale
Square Footage 3,338 sqft
Price per Sqft $73
Subdivision Crystal Springs
MLS Listing ID 10517082
Sold Date 10/18/19
Bedrooms 4
Full Baths 2
Half Baths 1
Year Built 1978
Annual Tax Amount $10,437
Tax Year 2017
Lot Size 1.550 Acres
Lot Dimensions 210 X 290
Property Description
A must see four bedroom, two and one half bath home located on a 1.55 acre lot in a country setting. Home features a vaulted ceiling living room upon entrance. An eat in kitchen open to a bright lit extra large family room with a stone fireplace and glass sliders leading to a large cedar deck. An additional 22X20 room that can be used as a game room or private office. Second level offers four nice sized bedrooms and a loft that could be used as a sitting room. A master 20X13 suite with a full bath, walk in closet and balcony. A large unfinished dry basement with nice ceiling height ready to be finished. The entrance, off a beautiful tree lined quiet street leads to an in and out circular driveway and three car garage. Brand new carpet throughout and freshly painted. 200 amp electric. Overhead sewers. Plenty of closet and storage space. Priced to sell. Sold AS-IS.
Location
State IL
County Mc Henry
Area Crystal Lake / Lakewood / Prairie Grove
Rooms
Basement Full
Interior
Interior Features Vaulted/Cathedral Ceilings, Walk-In Closet(s)
Heating Natural Gas, Forced Air
Cooling Central Air
Fireplaces Number 1
Fireplaces Type Wood Burning Stove, Gas Starter
Equipment Humidifier, Water-Softener Owned, TV-Cable, TV Antenna, CO Detectors, Ceiling Fan(s), Sump Pump
Fireplace Y
Appliance Range, Microwave, Dishwasher, Refrigerator, Washer, Dryer, Trash Compactor
Exterior
Exterior Feature Balcony, Deck
Parking Features Attached
Garage Spaces 3.0
Community Features Street Paved
Roof Type Asphalt
Building
Sewer Septic-Private
Water Private Well
New Construction false
Schools
Elementary Schools North Elementary School
Middle Schools Hannah Beardsley Middle School
High Schools Prairie Ridge High School
School District 47 , 47, 155
Others
HOA Fee Include None
Ownership Fee Simple
Special Listing Condition None
Read Less
Want to know what your home might be worth? Contact us for a FREE valuation!

Our team is ready to help you sell your home for the highest possible price ASAP

© 2025 Listings courtesy of MRED as distributed by MLS GRID. All Rights Reserved.
Bought with Kelly Malina • d'aprile properties





