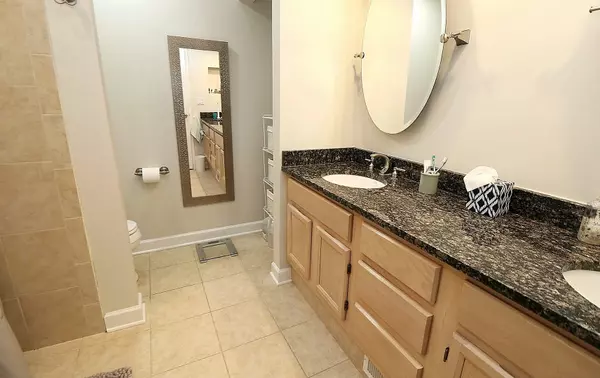$186,000
$185,000
0.5%For more information regarding the value of a property, please contact us for a free consultation.
513 Pembrook CT N #513 Crystal Lake, IL 60014
2 Beds
2.5 Baths
1,551 SqFt
Key Details
Sold Price $186,000
Property Type Condo
Sub Type Condo
Listing Status Sold
Purchase Type For Sale
Square Footage 1,551 sqft
Price per Sqft $119
Subdivision Essex Village
MLS Listing ID 10513818
Sold Date 11/22/19
Bedrooms 2
Full Baths 2
Half Baths 1
HOA Fees $257/mo
Rental Info No
Year Built 1992
Annual Tax Amount $5,019
Tax Year 2018
Lot Dimensions COMMON
Property Description
Conveniently located, cheery 2 bedroom 2 1/2 bath 2-story unit with a bonus room, a spacious loft and plenty of natural light! The great room has a beautiful 1 1/2 story stone gas fireplace flanked by windows and overhead transom windows on each side, and there are sliders to a private patio overlooking a peaceful, pretty, park-like setting! Main floor Master has a vaulted window area with a palladium window above, and there's an updated bath with two sinks and a double wide walk in shower. There's a fully applianced kitchen with granite countertops, a pass thru window to the dining area, a large walk in pantry, and there's a first floor laundry. The 2 car garage has shelves as well as a pull down stairway for extra storage. There is extra parking for guests and the Association fees include provision of exterior maintenance, lawn care, snow removal, garbage service, use of pool and clubhouse. Truly a Home Sweet Home!
Location
State IL
County Mc Henry
Area Crystal Lake / Lakewood / Prairie Grove
Rooms
Basement None
Interior
Interior Features Vaulted/Cathedral Ceilings, Skylight(s), Hardwood Floors, First Floor Bedroom, First Floor Laundry, First Floor Full Bath
Heating Natural Gas, Forced Air
Cooling Central Air
Fireplaces Number 1
Fireplaces Type Gas Log, Gas Starter
Equipment TV-Cable, CO Detectors, Ceiling Fan(s)
Fireplace Y
Appliance Range, Microwave, Dishwasher, Refrigerator, Washer, Dryer, Disposal
Exterior
Exterior Feature Patio, Cable Access
Parking Features Attached
Garage Spaces 2.0
Amenities Available Park, Pool
Roof Type Asphalt
Building
Lot Description Cul-De-Sac
Story 2
Sewer Public Sewer
Water Public
New Construction false
Schools
Elementary Schools Indian Prairie Elementary School
Middle Schools Lundahl Middle School
High Schools Crystal Lake South High School
School District 47 , 47, 155
Others
HOA Fee Include Insurance,Clubhouse,Pool,Exterior Maintenance,Lawn Care,Scavenger,Snow Removal
Ownership Condo
Special Listing Condition None
Pets Allowed Cats OK, Dogs OK
Read Less
Want to know what your home might be worth? Contact us for a FREE valuation!

Our team is ready to help you sell your home for the highest possible price ASAP

© 2025 Listings courtesy of MRED as distributed by MLS GRID. All Rights Reserved.
Bought with Robert Poyo • Redfin Corporation





