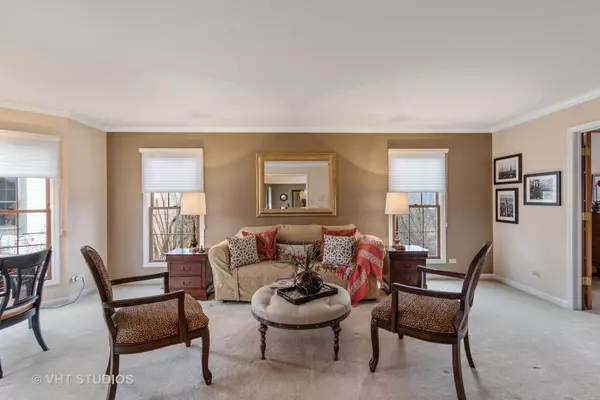$522,000
$529,000
1.3%For more information regarding the value of a property, please contact us for a free consultation.
659 New Bridge CT Barrington, IL 60010
5 Beds
3.5 Baths
3,536 SqFt
Key Details
Sold Price $522,000
Property Type Single Family Home
Sub Type Detached Single
Listing Status Sold
Purchase Type For Sale
Square Footage 3,536 sqft
Price per Sqft $147
Subdivision Flint Creek
MLS Listing ID 10514590
Sold Date 02/28/20
Style Traditional
Bedrooms 5
Full Baths 3
Half Baths 1
HOA Fees $45/ann
Year Built 1988
Annual Tax Amount $15,921
Tax Year 2018
Lot Size 0.665 Acres
Lot Dimensions 278X23X24X164X268
Property Description
Immaculate home in sought-after Flint Creek is located on a tranquil cul-de-sac lot only minutes walk to Citizen's Park & the library & minutes drive to the Village, Metra, the Park District, & Deer Park shopping/dining! This home has an incredible (rarely available in the Village) walk-out basement that can be a stand-alone in-law suite w/2nd kitchen, family room w/fireplace, 5th bedroom & full bath (or the perfect spot for grown kids coming home after college)! Stunning brand new spa master bath w/frameless shower door, free-standing tub, floating double vanity, separate water closet & huge walk-in closet. Newer kitchen is flooded w/natural light: 42" glazed cabinets, miles of granite counters, 5-burner Fischer Paykel gas cooktop w/downdraft, Bosch dishwasher, Kitchen-Aid double ovens & french door fridge, wine fridge, & walk-in pantry! Large mudroom w/cubbies. Gleaming Brazilian cherry floors. Large bedrooms.Newer siding & furnaces. Blue Ribbon Barrington schools. City water/sewer!
Location
State IL
County Lake
Area Barrington Area
Rooms
Basement Full, Walkout
Interior
Interior Features Vaulted/Cathedral Ceilings, Bar-Wet, Hardwood Floors, In-Law Arrangement, First Floor Laundry, Walk-In Closet(s)
Heating Natural Gas, Forced Air, Sep Heating Systems - 2+
Cooling Central Air, Zoned
Fireplaces Number 2
Fireplaces Type Wood Burning, Attached Fireplace Doors/Screen, Gas Log, Gas Starter
Equipment Humidifier, Water-Softener Owned, Central Vacuum, TV-Cable, Intercom, CO Detectors, Ceiling Fan(s), Sump Pump, Air Purifier
Fireplace Y
Appliance Dishwasher, High End Refrigerator, Disposal, Wine Refrigerator, Cooktop, Built-In Oven, Water Softener Owned
Exterior
Exterior Feature Deck, Porch, Brick Paver Patio, Storms/Screens
Parking Features Attached
Garage Spaces 3.0
Community Features Street Paved
Roof Type Asphalt
Building
Lot Description Cul-De-Sac, Landscaped, Stream(s), Mature Trees
Sewer Public Sewer
Water Public
New Construction false
Schools
Elementary Schools Roslyn Road Elementary School
Middle Schools Barrington Middle School-Prairie
High Schools Barrington High School
School District 220 , 220, 220
Others
HOA Fee Include Insurance,Other
Ownership Fee Simple w/ HO Assn.
Special Listing Condition None
Read Less
Want to know what your home might be worth? Contact us for a FREE valuation!

Our team is ready to help you sell your home for the highest possible price ASAP

© 2025 Listings courtesy of MRED as distributed by MLS GRID. All Rights Reserved.
Bought with Nadine Pomilia • RE/MAX Unlimited Northwest





