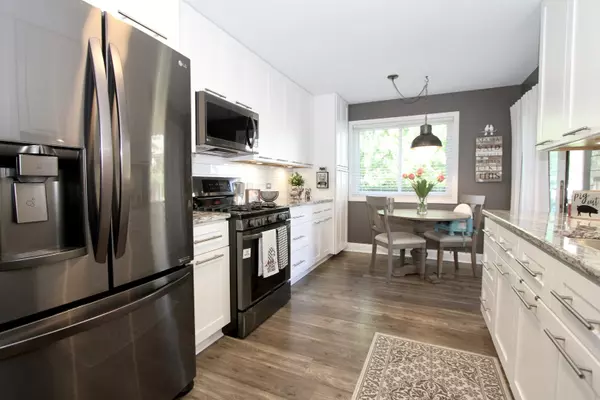$224,500
$223,500
0.4%For more information regarding the value of a property, please contact us for a free consultation.
1256 Plum Tree CT #D1 Schaumburg, IL 60193
2 Beds
2 Baths
1,200 SqFt
Key Details
Sold Price $224,500
Property Type Single Family Home
Sub Type Manor Home/Coach House/Villa
Listing Status Sold
Purchase Type For Sale
Square Footage 1,200 sqft
Price per Sqft $187
Subdivision Lexington Green Ii
MLS Listing ID 10518996
Sold Date 10/22/19
Bedrooms 2
Full Baths 2
HOA Fees $156/mo
Rental Info No
Year Built 1978
Annual Tax Amount $2,510
Tax Year 2018
Lot Dimensions COMMON
Property Description
Impeccable 2 Bedroom / 2 Bath Townhome in Lexington Green! Pictures don't do justice to the tasteful and complete remodel of this property. All new Kitchen boasts 42" Custom White Cabinets / New Black Stainless LG Appliances / Granite Counter Tops and Sleek Long-Subway Tile Backsplash with extended Pantry + Eat-In Area. All new Wood Laminate Flooring / Separate Dining Room / Huge Living Room with Fireplace / White Built-In Cabinets & Sliding Doors leading to Patio overlooking Courtyard. Updated Hallway Bathroom with New Vanity / Quartz Countertops and Ceramic tile Flooring. Master Suite feat. all New Carpeting / Walk-In Closet & Master Bath with All New Stand-Up Shower Tile Surround / Slate Color Quartz Countertop / and Flooring. Crown Molding Throughout / Updated Windows & Doors / HVAC & Hot Water Tank less than 2 Years Old. Pool / Park steps across your driveway. Extra Deep Garage / Plenty of Guest Parking / Low Taxes & HOA / Nothing to do but Move-In!
Location
State IL
County Cook
Area Schaumburg
Rooms
Basement None
Interior
Interior Features Hardwood Floors
Heating Natural Gas, Forced Air
Cooling Central Air
Fireplaces Number 1
Fireplace Y
Exterior
Parking Features Attached
Garage Spaces 1.0
Building
Story 1
Sewer Public Sewer
Water Lake Michigan
New Construction false
Schools
Elementary Schools Adolph Link Elementary School
Middle Schools Margaret Mead Junior High School
High Schools J B Conant High School
School District 54 , 54, 211
Others
HOA Fee Include Water,Insurance,Clubhouse,Pool,Exterior Maintenance,Lawn Care,Scavenger,Snow Removal
Ownership Condo
Special Listing Condition None
Pets Allowed Number Limit
Read Less
Want to know what your home might be worth? Contact us for a FREE valuation!

Our team is ready to help you sell your home for the highest possible price ASAP

© 2025 Listings courtesy of MRED as distributed by MLS GRID. All Rights Reserved.
Bought with Sarah Leonard • RE/MAX Suburban





