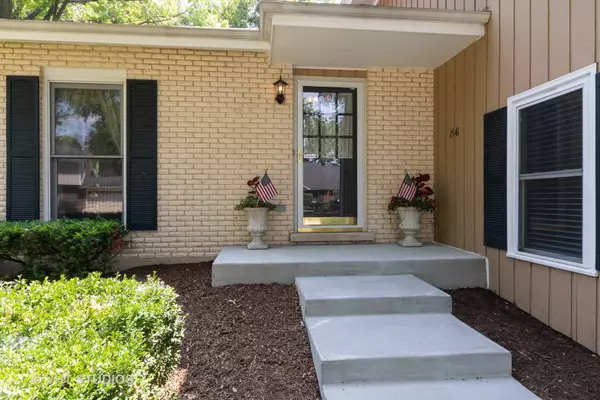$346,000
$355,000
2.5%For more information regarding the value of a property, please contact us for a free consultation.
1541 Allen LN St. Charles, IL 60174
4 Beds
2.5 Baths
2,488 SqFt
Key Details
Sold Price $346,000
Property Type Single Family Home
Sub Type Detached Single
Listing Status Sold
Purchase Type For Sale
Square Footage 2,488 sqft
Price per Sqft $139
Subdivision Surrey Hill
MLS Listing ID 10517235
Sold Date 01/06/20
Bedrooms 4
Full Baths 2
Half Baths 1
Year Built 1972
Annual Tax Amount $8,722
Tax Year 2018
Lot Size 0.392 Acres
Lot Dimensions 150X141X125X90
Property Description
This is your chance to own a 4 bedroom/2.1 bath home in desirable Surrey Hill - So much has been updated to include hardwood flooring thru out the living, dining & kitchen areas along with all 4 bedrooms. The eat-in kitchen has been updated as well to include a center island, pantry and all appliances. Sit back and relax in the generously sized family room which has an inviting wood burning fireplace. There is an additional flex room which could be your den/office/play/exercise/media/toy room - bring your imagination! Oh, and all the bathrooms have been updated. The entire exterior and interior have also been freshly painted along with the white wood trim. Enjoy the three season room which overlooks an extremely private 1/3 acre yard with it's lush landscaping, pond, brick patio & fire pit. There is also an over sized 2 car attached garage located on a dead end street. All this in St. Charles, IL!
Location
State IL
County Kane
Area Campton Hills / St. Charles
Rooms
Basement Partial
Interior
Interior Features Hardwood Floors
Heating Natural Gas, Forced Air
Cooling Central Air
Fireplaces Number 1
Fireplaces Type Wood Burning
Fireplace Y
Appliance Range, Microwave, Dishwasher, Refrigerator
Exterior
Exterior Feature Patio, Hot Tub, Screened Patio, Storms/Screens
Garage Attached
Garage Spaces 2.0
Waterfront false
Roof Type Asphalt
Building
Lot Description Landscaped, Mature Trees
Sewer Public Sewer
Water Public
New Construction false
Schools
Middle Schools Wredling Middle School
High Schools St Charles East High School
School District 303 , 303, 303
Others
HOA Fee Include None
Ownership Fee Simple
Special Listing Condition None
Read Less
Want to know what your home might be worth? Contact us for a FREE valuation!

Our team is ready to help you sell your home for the highest possible price ASAP

© 2024 Listings courtesy of MRED as distributed by MLS GRID. All Rights Reserved.
Bought with Pam Jacobs • @properties






