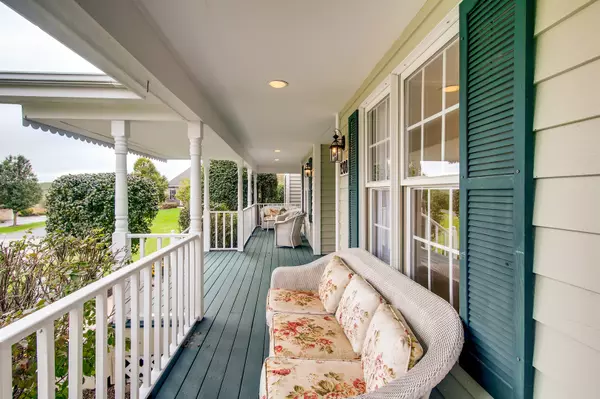$505,000
$529,000
4.5%For more information regarding the value of a property, please contact us for a free consultation.
1908 Spring Valley DR Elburn, IL 60119
4 Beds
3.5 Baths
4,435 SqFt
Key Details
Sold Price $505,000
Property Type Single Family Home
Sub Type Detached Single
Listing Status Sold
Purchase Type For Sale
Square Footage 4,435 sqft
Price per Sqft $113
Subdivision Hughes Creek
MLS Listing ID 10550148
Sold Date 01/24/20
Style Ranch
Bedrooms 4
Full Baths 3
Half Baths 1
HOA Fees $16/ann
Year Built 1996
Annual Tax Amount $13,172
Tax Year 2018
Lot Size 0.923 Acres
Lot Dimensions 74X212X302X198
Property Description
Nestled in the highly sought-after Hughes Creek Golf Community neighborhood, this custom-built, well crafted ranch is simply stunning. Private .92 acre lot w/manicured mature professional landscaping, fenced in in-ground pool that includes an electronic fence in backyard. Sit out & enjoy the large front porch overlooking the quiet cul-de-sac. Open flowing floor plan, great for entertaining w/true first floor living at its best. Meticulously maintained inside & out! Features 4 BR/3.1 BA/ oversized 3.5 car garage, 2 story grand entry foyer, formal living room & dining room, 2 story stone fireplace, new carpet & accent lighted crown molding in the family room. Large bedrooms all w/walk in closets. First floor laundry room. Luxurious master bedroom suite w/private sunroom overlooking the backyard. Oversized kitchen w/granite countertops, newer appliances, abundance of spacious cabinets w/under cabinet lighting, large island w/breakfast bar, adjoining eating area & access to the backyard deck with pergola. Gorgeous millwork though-out the home including wainscoting, enhanced crown molding, chair rail, 6 panel doors, hardwood floors in the foyer, kitchen, eating area, hallways & the master bedroom suite. Walk out basement includes office, 4th Bedroom with walk in closet, full bathroom (great in-law arrangement), a beautiful bar with recreation room and stone fireplace. Approx. 680 square feet of storage space. Walk out of the basement to a inviting brick paver patio that leads to the pool. Home has been freshly painted inside & out and ready for you to move right in. Roof was replaced (tear off) in 2015, New water heater in 2018 and all pool equipment was been replaced in 2016/2017 and is professionally opened and closed every year. Home has approx. 1200 sq ft unfinished 2nd story to be finished as you see fit. Come check this home out...you will not be disappointed. Interactive floor plans coming soon. True Craftmanship!!
Location
State IL
County Kane
Area Elburn
Rooms
Basement Full, Walkout
Interior
Interior Features Vaulted/Cathedral Ceilings, Bar-Wet, Hardwood Floors, Wood Laminate Floors, First Floor Bedroom, In-Law Arrangement, First Floor Laundry, Walk-In Closet(s)
Heating Natural Gas, Forced Air
Cooling Central Air
Fireplaces Number 2
Fireplaces Type Attached Fireplace Doors/Screen, Gas Log, Heatilator
Equipment Water-Softener Owned, CO Detectors, Ceiling Fan(s), Sump Pump
Fireplace Y
Appliance Microwave, Dishwasher, Refrigerator, Bar Fridge, Washer, Dryer, Cooktop, Built-In Oven, Water Softener Owned
Exterior
Exterior Feature Balcony, Deck, Patio, Porch, Porch Screened, Dog Run, Brick Paver Patio, In Ground Pool, Storms/Screens, Outdoor Grill, Invisible Fence
Parking Features Attached
Garage Spaces 3.5
Community Features Street Paved
Roof Type Asphalt
Building
Lot Description Cul-De-Sac, Forest Preserve Adjacent, Golf Course Lot, Landscaped, Mature Trees
Sewer Septic-Private
Water Private Well
New Construction false
Schools
School District 302 , 302, 302
Others
HOA Fee Include Insurance
Ownership Fee Simple
Special Listing Condition None
Read Less
Want to know what your home might be worth? Contact us for a FREE valuation!

Our team is ready to help you sell your home for the highest possible price ASAP

© 2025 Listings courtesy of MRED as distributed by MLS GRID. All Rights Reserved.
Bought with Erwin Dungo • Baird & Warner Real Estate





