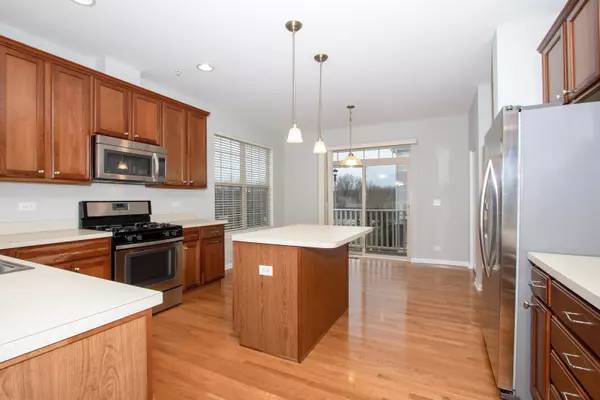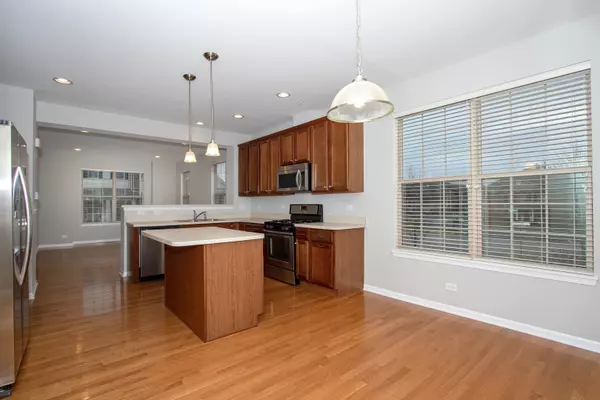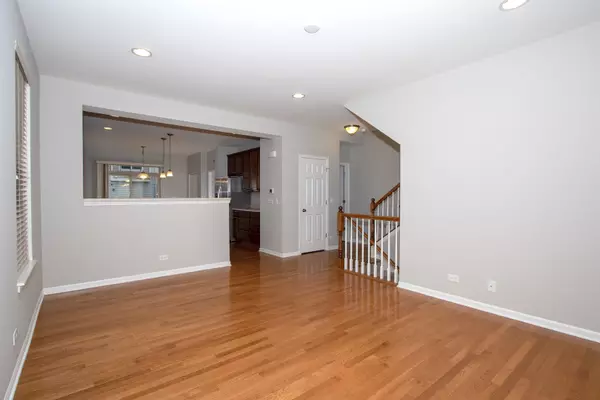$265,000
$269,000
1.5%For more information regarding the value of a property, please contact us for a free consultation.
28W074 Woodland DR Winfield, IL 60190
2 Beds
2.5 Baths
1,850 SqFt
Key Details
Sold Price $265,000
Property Type Townhouse
Sub Type Townhouse-2 Story
Listing Status Sold
Purchase Type For Sale
Square Footage 1,850 sqft
Price per Sqft $143
Subdivision Shelburne Crossing
MLS Listing ID 10586780
Sold Date 12/27/19
Bedrooms 2
Full Baths 2
Half Baths 1
HOA Fees $193/mo
Rental Info Yes
Year Built 2012
Annual Tax Amount $5,711
Tax Year 2018
Lot Dimensions 2116
Property Description
This carefully maintained, 2-story, end-unit townhome shines from the curb with its brick and vinyl sided facade, fresh exterior paint, and NEW roof, garage door and driveway. Stepping inside, you'll love the window-lined walls that flood the living room with warm natural light and give beautiful views. New soft grey paint perfectly complements gleaming hardwood...and both are featured throughout the main level. Dimensions are large, with plenty of room for relaxing and entertaining. The fabulous kitchen boasts upgraded, 42" cherry cabinets decorated by crown moulding and a spacious eat-in area with big windows and a slider leading to a small balcony. It also offers a center island with space for eating and socializing, as well as stainless steel appliances. The home's fresh paint extends to the upper floor, and in the master bedroom, it emphasizes the height of the vaulted ceilings. This refuge also includes plush carpeting and a stellar master bathroom with an expansive dual sink vanity and an over-sized, glass-enclosed shower. Other amenities include a full finished basement and first-floor laundry room. Right outside the door is open space and lovely landscaping. Walking distance to the Metra station, Central DuPage Hospital, downtown Winfield, and nearby the IL Prairie Path and newly constructed DuPage River Walk, this home is the perfect location! Take a tour today!
Location
State IL
County Du Page
Area Winfield
Rooms
Basement Full, English
Interior
Interior Features Vaulted/Cathedral Ceilings, Hardwood Floors, First Floor Laundry, Laundry Hook-Up in Unit, Storage, Walk-In Closet(s)
Heating Natural Gas, Forced Air
Cooling Central Air
Equipment CO Detectors
Fireplace N
Appliance Range, Microwave, Dishwasher, Refrigerator, Washer, Dryer, Disposal, Stainless Steel Appliance(s)
Exterior
Exterior Feature Balcony, Storms/Screens, End Unit, Cable Access
Parking Features Attached
Garage Spaces 2.0
Amenities Available Park
Roof Type Asphalt
Building
Lot Description Common Grounds, Corner Lot, Landscaped
Story 2
Sewer Public Sewer
Water Lake Michigan
New Construction false
Schools
Elementary Schools Winfield Elementary School
Middle Schools Winfield Middle School
High Schools Community High School
School District 34 , 34, 94
Others
HOA Fee Include Insurance,Exterior Maintenance,Lawn Care,Snow Removal
Ownership Fee Simple w/ HO Assn.
Special Listing Condition None
Pets Allowed Cats OK, Dogs OK
Read Less
Want to know what your home might be worth? Contact us for a FREE valuation!

Our team is ready to help you sell your home for the highest possible price ASAP

© 2025 Listings courtesy of MRED as distributed by MLS GRID. All Rights Reserved.
Bought with Julie Kaczor • Baird & Warner





