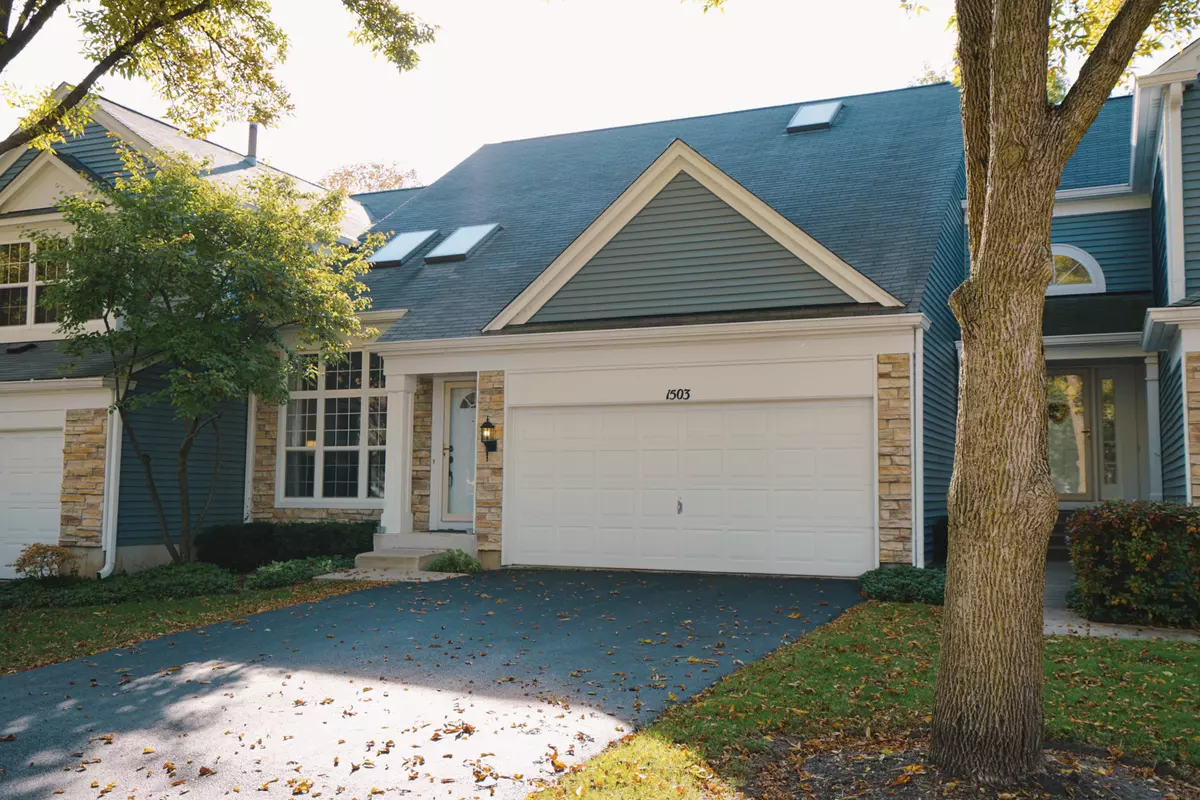$280,000
$289,900
3.4%For more information regarding the value of a property, please contact us for a free consultation.
1503 Diamond DR Hoffman Estates, IL 60192
2 Beds
2.5 Baths
1,703 SqFt
Key Details
Sold Price $280,000
Property Type Townhouse
Sub Type Townhouse-2 Story
Listing Status Sold
Purchase Type For Sale
Square Footage 1,703 sqft
Price per Sqft $164
Subdivision Hearthstone
MLS Listing ID 10551965
Sold Date 01/27/20
Bedrooms 2
Full Baths 2
Half Baths 1
HOA Fees $241/mo
Rental Info Yes
Year Built 1992
Annual Tax Amount $5,946
Tax Year 2018
Lot Dimensions 27X103X31X103
Property Description
Absolutely Gorgeous Home w/ Over 2500 sq ft of Living Space on 3 Levels!! This Home is HUGE & Shows Impeccably! Spectacular Rare Find Model W/Beautiful Park-Like Location! Full Basement! All New siding- 2018! Dazzling Dramatic Living Rm/Dining Rm W/Soaring Vaulted Ceiling, Skylights, 5 Ceiling Fans & Wide Plank HW Laminate Flooring. Open Pass-Thru from DR to Kit. Lovely Eat-In Kit W/White Cabs, New Quartz Counters, New Oversized Sink & Faucet & Wide Plank HW Lam Flooring-Open to Spacious Family Room W/New Plush Neutral Carpeting & Mesmerizing Gas Log Fireplace. 1st Floor Powder Rm W/Pedestal Sink. Captivating Secluded Master Ste W/Vaulted Ceilings, WI Closet w/Custom Organizers & Private Ultra Bath W/Dual Sinks, Skylight, Sep Shower & Soaking Tub. Charming 2nd Bdrm W/2 Closets. Large Loft overlooks LR-makes a great office or can convert to Bedroom. Enormous Full Basement - ready for your finishing touches. Private, picturesque yard W/great open views! 1st Flr Laundry/Utility Rm W/newer Washer. Award Winning Dist 15 Grade & Fremd HS. Mins to Shopping, Parks, Trains, Preserves, I-90 Access & Branch Library
Location
State IL
County Cook
Area Hoffman Estates
Rooms
Basement Full
Interior
Interior Features Vaulted/Cathedral Ceilings, Skylight(s), First Floor Laundry, Laundry Hook-Up in Unit
Heating Natural Gas, Forced Air
Cooling Central Air
Fireplaces Number 1
Fireplaces Type Gas Log, Gas Starter
Equipment Humidifier, Ceiling Fan(s), Sump Pump
Fireplace Y
Appliance Range, Microwave, Dishwasher, Refrigerator, Washer, Dryer
Exterior
Exterior Feature Patio, Storms/Screens
Parking Features Attached
Garage Spaces 2.0
Roof Type Asphalt
Building
Lot Description Landscaped
Story 2
Sewer Public Sewer
Water Lake Michigan
New Construction false
Schools
Elementary Schools Frank C Whiteley Elementary Scho
Middle Schools Plum Grove Junior High School
High Schools Wm Fremd High School
School District 15 , 15, 211
Others
HOA Fee Include Insurance,Exterior Maintenance,Lawn Care,Snow Removal
Ownership Fee Simple w/ HO Assn.
Special Listing Condition None
Pets Allowed Cats OK, Dogs OK
Read Less
Want to know what your home might be worth? Contact us for a FREE valuation!

Our team is ready to help you sell your home for the highest possible price ASAP

© 2025 Listings courtesy of MRED as distributed by MLS GRID. All Rights Reserved.
Bought with Pradeep Singh • Coldwell Banker Residential Brokerage





