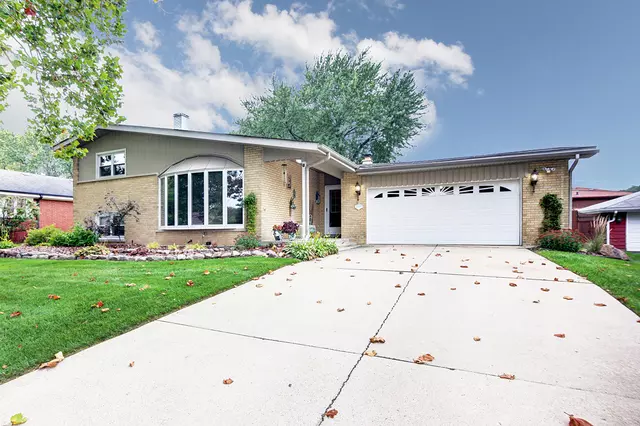$365,000
$379,900
3.9%For more information regarding the value of a property, please contact us for a free consultation.
12506 S Moody AVE Palos Heights, IL 60463
4 Beds
3 Baths
3,100 SqFt
Key Details
Sold Price $365,000
Property Type Single Family Home
Sub Type Detached Single
Listing Status Sold
Purchase Type For Sale
Square Footage 3,100 sqft
Price per Sqft $117
Subdivision Austin View
MLS Listing ID 10542594
Sold Date 12/27/19
Bedrooms 4
Full Baths 3
Year Built 1958
Annual Tax Amount $5,674
Tax Year 2018
Lot Size 0.262 Acres
Lot Dimensions 75X152
Property Description
Great 4 bedroom, 3 bathroom family home. A wonderful place to host large gatherings. Updates throughout. Kitchen with plenty of storage and a large granite island with seating area. Beautiful cabinets with gorgeous backsplash and updated lighting. Cozy family room with double sided natural fireplace. Master bedroom level includes a gas fireplace, bath with large shower and double sinks and a 10' x 10' walk-in closet. Basement is currently setup with a home office. Loft / 4th bedroom area ( 12' X 13'6") with closet. Bonus room can be used as a office, game room or cozy reading area. Fabulous back yard with a huge pool for large summer parties and a firepit for chilly evenings. Unincorporated property with LOW TAXES. Palos Heights School District.
Location
State IL
County Cook
Area Palos Heights
Rooms
Basement Partial
Interior
Interior Features Vaulted/Cathedral Ceilings, Skylight(s), Bar-Wet, Hardwood Floors, Heated Floors
Heating Natural Gas, Radiator(s)
Cooling Central Air
Fireplaces Number 2
Fireplaces Type Double Sided, Wood Burning, Attached Fireplace Doors/Screen
Equipment TV-Cable, Sump Pump
Fireplace Y
Appliance Range, Microwave, Dishwasher, Refrigerator, Washer, Dryer, Disposal, Stainless Steel Appliance(s), Range Hood
Laundry Gas Dryer Hookup, Sink
Exterior
Exterior Feature Patio, Porch, In Ground Pool, Storms/Screens, Fire Pit
Parking Features Attached
Garage Spaces 2.0
Community Features Pool, Street Paved
Building
Sewer Public Sewer
Water Lake Michigan
New Construction false
Schools
Elementary Schools Chippewa Elementary School
Middle Schools Independence Junior High School
School District 128 , 128, 218
Others
HOA Fee Include None
Ownership Fee Simple
Special Listing Condition None
Read Less
Want to know what your home might be worth? Contact us for a FREE valuation!

Our team is ready to help you sell your home for the highest possible price ASAP

© 2025 Listings courtesy of MRED as distributed by MLS GRID. All Rights Reserved.
Bought with Mary Ellen Considine • Coldwell Banker Residential





