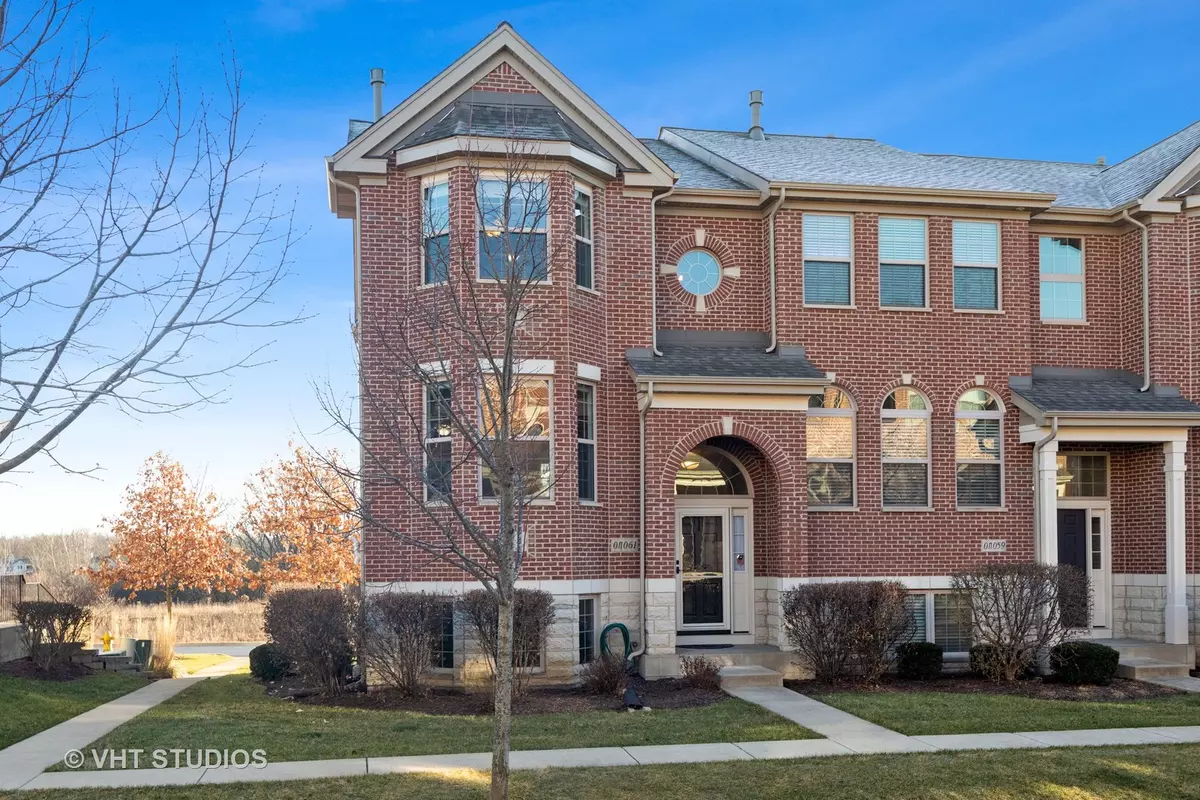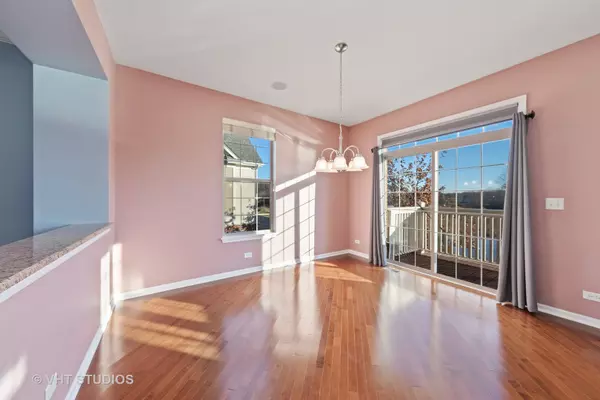$322,000
$334,900
3.9%For more information regarding the value of a property, please contact us for a free consultation.
0N061 Preserve CT Winfield, IL 60190
3 Beds
3 Baths
2,175 SqFt
Key Details
Sold Price $322,000
Property Type Townhouse
Sub Type T3-Townhouse 3+ Stories
Listing Status Sold
Purchase Type For Sale
Square Footage 2,175 sqft
Price per Sqft $148
Subdivision Shelburne Crossing
MLS Listing ID 10586924
Sold Date 01/15/20
Bedrooms 3
Full Baths 2
Half Baths 2
HOA Fees $198/mo
Rental Info Yes
Year Built 2010
Annual Tax Amount $6,057
Tax Year 2018
Lot Dimensions 33X63
Property Description
Rarely available brick end unit with 3 bedrooms overlooking pond and forest preserve. Open floor plan boasts kitchen w/42" cherry cabinets, granite countertops & newer stainless steel appliances. Living/dining room w/3 sided gas fireplace. Lower level family room/den w/rarely optioned 1/2 bathroom. True 3 bedrooms incl master suite w/walk-in closet + luxury bath w/separate soaking tub & shower. 2nd floor laundry. 2 car garage. Hardwood & luxury vinyl plank flooring throughout, no carpet! Oak railings & wrought iron spindles. White trim & custom details incl crown molding & wainscoting. Central vacuum. Large balcony overlooking pond & forest preserve/common area. Tons of builder upgrades + updates. So many news including HVAC in 2015, water heater in 2019, Kitchen appliances in 2015. Great location, convenient to everything including walking/biking distance to downtown Winfield w/Metra station, Central DuPage Hospital, shopping, dining & entertainment.
Location
State IL
County Du Page
Area Winfield
Rooms
Basement Full, English
Interior
Interior Features Hardwood Floors, Wood Laminate Floors, Second Floor Laundry, Laundry Hook-Up in Unit, Walk-In Closet(s)
Heating Natural Gas, Forced Air
Cooling Central Air
Fireplaces Number 1
Fireplaces Type Double Sided, Gas Log
Equipment Humidifier, Central Vacuum, TV-Cable, Security System, Fire Sprinklers, CO Detectors, Ceiling Fan(s)
Fireplace Y
Appliance Range, Microwave, Dishwasher, Refrigerator, Washer, Dryer, Disposal, Stainless Steel Appliance(s)
Exterior
Exterior Feature Balcony, Storms/Screens, End Unit, Cable Access
Parking Features Attached
Garage Spaces 2.0
Amenities Available Park
Roof Type Asphalt
Building
Lot Description Forest Preserve Adjacent, Landscaped, Pond(s), Water View
Story 3
Sewer Public Sewer
Water Lake Michigan
New Construction false
Schools
Elementary Schools Winfield Elementary School
Middle Schools Winfield Middle School
High Schools Community High School
School District 34 , 34, 94
Others
HOA Fee Include Exterior Maintenance,Lawn Care,Snow Removal
Ownership Fee Simple w/ HO Assn.
Special Listing Condition None
Pets Allowed Cats OK, Dogs OK
Read Less
Want to know what your home might be worth? Contact us for a FREE valuation!

Our team is ready to help you sell your home for the highest possible price ASAP

© 2025 Listings courtesy of MRED as distributed by MLS GRID. All Rights Reserved.
Bought with Saul Ruiz • Redfin Corporation





