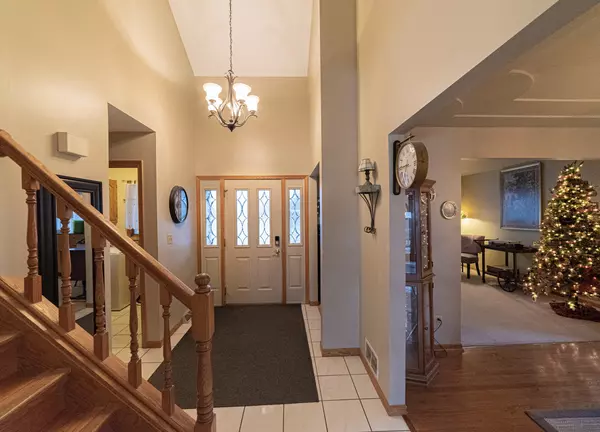$264,900
$264,900
For more information regarding the value of a property, please contact us for a free consultation.
109 Brett CT Manhattan, IL 60442
4 Beds
2.5 Baths
2,379 SqFt
Key Details
Sold Price $264,900
Property Type Single Family Home
Sub Type Detached Single
Listing Status Sold
Purchase Type For Sale
Square Footage 2,379 sqft
Price per Sqft $111
Subdivision Century East
MLS Listing ID 10593189
Sold Date 02/28/20
Bedrooms 4
Full Baths 2
Half Baths 1
Year Built 1992
Annual Tax Amount $8,030
Tax Year 2018
Lot Size 0.430 Acres
Lot Dimensions 0.43
Property Description
Welcome home. This large four bedroom, two and a half bath, two and a half heated garage, sits in a cul-de-sac on almost a half an acre! Upon entering the home you will notice the beautiful foyer with cathedral ceilings. The marvelous tray ceiling in the dinning room adds a unique touch. The kitchen has an abundace of cabinet space, beautiful granite and all stainless steel appliances. The home has hardwood flooring throughout and newer carpeting in Family room and living room. Laundry room is conviently located on the main level as well. Upstairs, you will find four large bedrooms, a master bath and a full bath. Master bedroom and master bathroom have recently been renovated with rustic wood plank walls that are stunning. Basement is ready to be finished with framing completed as well as rough in plumbing for a bathroom has been added. The large yard is fully fenced in with a large shed with a newer deck. This beautiful home boasts many updates throughout, nothing to do but move in!
Location
State IL
County Will
Area Manhattan/Wilton Center
Rooms
Basement Full
Interior
Interior Features Hardwood Floors, First Floor Laundry
Heating Natural Gas
Cooling Central Air
Fireplaces Number 1
Fireplaces Type Gas Starter
Fireplace Y
Appliance Range, Microwave, Dishwasher, Refrigerator, Washer, Dryer, Stainless Steel Appliance(s)
Exterior
Exterior Feature Deck
Garage Attached
Garage Spaces 2.5
Community Features Sidewalks, Street Lights, Street Paved
Waterfront false
Parking Type Driveway
Building
Lot Description Cul-De-Sac, Fenced Yard
Sewer Public Sewer
Water Public
New Construction false
Schools
High Schools Lincoln-Way West High School
School District 114 , 114, 210
Others
HOA Fee Include None
Ownership Fee Simple
Special Listing Condition None
Read Less
Want to know what your home might be worth? Contact us for a FREE valuation!

Our team is ready to help you sell your home for the highest possible price ASAP

© 2024 Listings courtesy of MRED as distributed by MLS GRID. All Rights Reserved.
Bought with Bogusia Bierowicz • RE/MAX of Naperville






