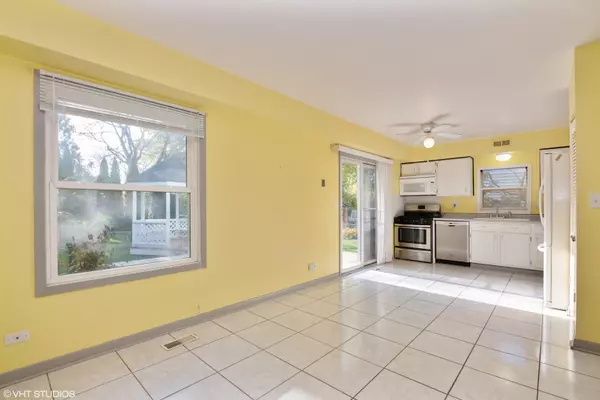$185,000
$185,000
For more information regarding the value of a property, please contact us for a free consultation.
1225 Riverwood DR Algonquin, IL 60102
3 Beds
2 Baths
1,188 SqFt
Key Details
Sold Price $185,000
Property Type Single Family Home
Sub Type Detached Single
Listing Status Sold
Purchase Type For Sale
Square Footage 1,188 sqft
Price per Sqft $155
Subdivision Riverwood
MLS Listing ID 10557535
Sold Date 11/21/19
Style Bungalow
Bedrooms 3
Full Baths 2
Year Built 1987
Annual Tax Amount $4,966
Tax Year 2017
Lot Size 8,772 Sqft
Lot Dimensions 68X127
Property Description
Calling all First-time Homebuyers!!! Here's your chance to build a little sweat equity!!! This east-side Algonquin charmer has great bones and just needs a little TLC!!! The star is the over-sized kitchen, with ample space for a large dining table or island!!! Plenty of room to cook and spread out, and also has newer appliances. Backyard features brand new deck, gazebo, and a fenced-in yard...perfect for family gatherings. First floor BR could serve as a Master. Second floor features two BR's (Master has a second full bath) and a convenient laundry room. New mechanicals include Roof/Gutters/Downspouts (~2-3 yrs), furnace heat exchanges were replaced, new garage door and some newer appliances. Seller is offering a Home Warranty for your buyer's assurance. Great location on east side of Algonquin, close to Souwanis Trail paths, shopping, etc. Home is awaiting your finishing touch!
Location
State IL
County Kane
Area Algonquin
Rooms
Basement None
Interior
Interior Features Vaulted/Cathedral Ceilings, First Floor Bedroom, Second Floor Laundry, First Floor Full Bath
Heating Natural Gas
Cooling Central Air
Fireplace N
Appliance Range, Microwave, Dishwasher, Refrigerator, Washer, Dryer, Disposal
Exterior
Exterior Feature Deck
Parking Features Attached
Garage Spaces 2.0
Community Features Sidewalks, Street Lights, Street Paved
Roof Type Asphalt
Building
Lot Description Fenced Yard
Sewer Public Sewer
Water Public
New Construction false
Schools
Elementary Schools Algonquin Lake Elementary School
Middle Schools Algonquin Middle School
High Schools Dundee-Crown High School
School District 300 , 300, 300
Others
HOA Fee Include None
Ownership Fee Simple
Special Listing Condition Home Warranty
Read Less
Want to know what your home might be worth? Contact us for a FREE valuation!

Our team is ready to help you sell your home for the highest possible price ASAP

© 2025 Listings courtesy of MRED as distributed by MLS GRID. All Rights Reserved.
Bought with Eileen Kelsall • Coldwell Banker The Real Estate Group





