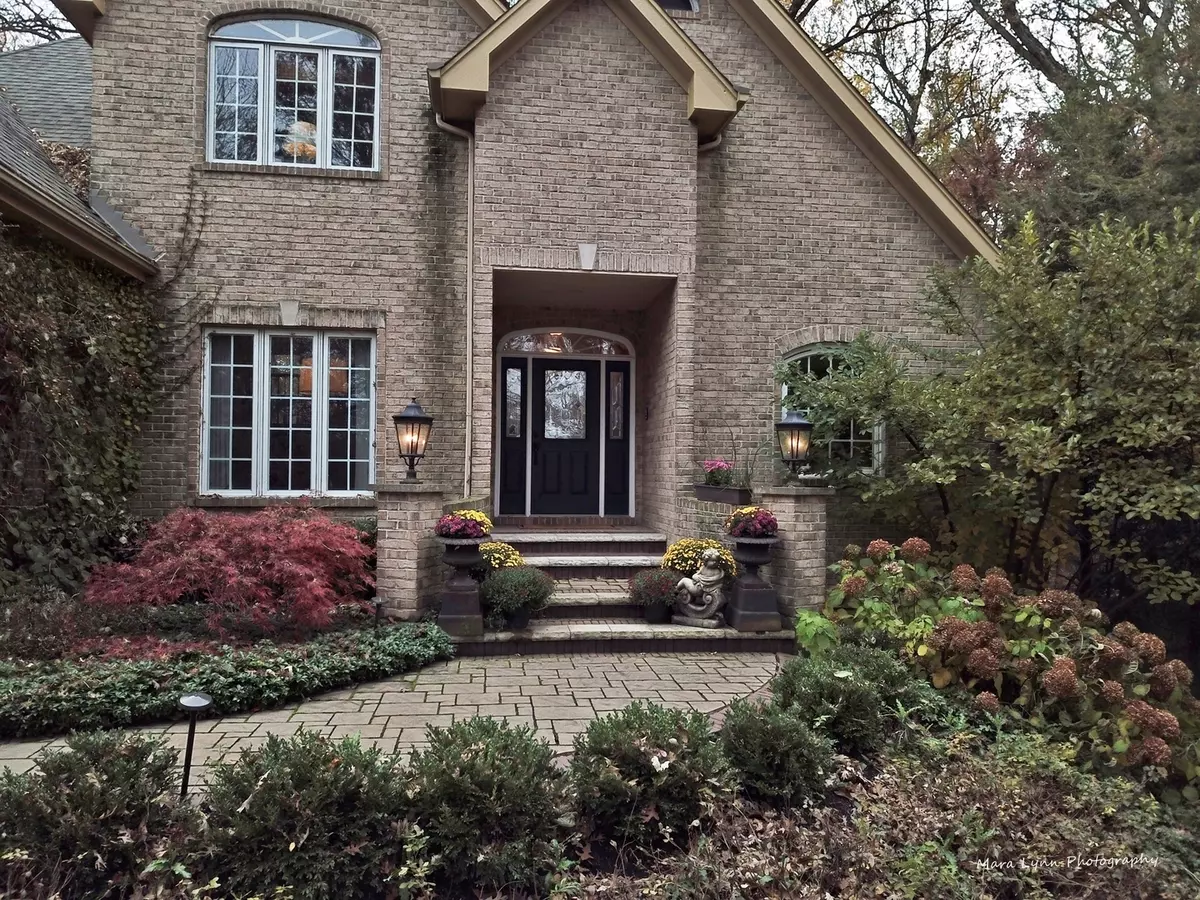$565,000
$589,550
4.2%For more information regarding the value of a property, please contact us for a free consultation.
41W877 Hunters Ridge St. Charles, IL 60175
5 Beds
4.5 Baths
5,318 SqFt
Key Details
Sold Price $565,000
Property Type Single Family Home
Sub Type Detached Single
Listing Status Sold
Purchase Type For Sale
Square Footage 5,318 sqft
Price per Sqft $106
Subdivision Hunters Hill
MLS Listing ID 10069056
Sold Date 12/21/18
Bedrooms 5
Full Baths 4
Half Baths 1
HOA Fees $12/ann
Year Built 1994
Annual Tax Amount $12,683
Tax Year 2017
Lot Size 1.247 Acres
Lot Dimensions 152X369X212X299
Property Description
EXQUISITE HOME FOR AN ENTERTAINING LIFESTYLE OR GREAT FAMILY FUN. IDYLLIC SETTING NESTLED WITHIN MAJESTIC TREES. LUSH GARDENS PERFUME THE AIR. PRIVATE TERRACE AND EXPANSIVE OUTDOOR LIVING SPACE WITH THE UTMOST PRIVACY FOR MORNING COFFEE OR AN EVENING DRINK. THIS HOME DRAWS YOU IN TO GRACIOUS SUN-FILLED SPACE, RESTRAINED COLOR PALETTE ALOWS THE ROOMS TO SHOWCASE THEMSELVES, DETAILED MOLDINGS AND MILLWORK, OPEN FLEXIBLE FLOOR PLAN. KITCHEN FIT FOR A CHEF WITH HUGE ISLAND, ARCHED WINDOW DETAIL AND BRILLIANT FINISHES. 1ST FLOOR MASTER WITH SITTING AREA, FRENCH DOOR TO DECK AND GORGEOUS BATH. 2ND FLOOR FEATURES 3 MORE BEDROOMS AND 2 BATHS. WALKOUT LEVEL WITH 5TH BEDROOM (OR MAGNIFICIENT OFFICE AS IT IS CURRENTLY USED), REC ROOM WITH BAR, FULL BATH WITH STEAM SHOWER AND TONS OF STORAGE. CLOSE TO GREAT WESTERN TRAIL AND MINUTES TO TOWN. WHITE GLOVE PRESTINE PERFECTION WHERE YOU CAN ENGAGE, CONNNECT AND UNWIND - LIKE BEING ON VACATION EVERYDAY.
Location
State IL
County Kane
Area Campton Hills / St. Charles
Rooms
Basement Walkout
Interior
Interior Features Vaulted/Cathedral Ceilings, Skylight(s), Bar-Wet, First Floor Bedroom, First Floor Laundry, First Floor Full Bath
Heating Natural Gas, Forced Air
Cooling Central Air
Fireplaces Number 2
Fireplaces Type Wood Burning, Attached Fireplace Doors/Screen, Gas Log, Gas Starter
Equipment Water-Softener Owned, CO Detectors
Fireplace Y
Appliance Range, Microwave, Dishwasher, Refrigerator, Disposal, Stainless Steel Appliance(s), Wine Refrigerator
Exterior
Exterior Feature Deck, Brick Paver Patio, Storms/Screens
Garage Attached
Garage Spaces 2.0
Waterfront false
Roof Type Asphalt
Building
Lot Description Cul-De-Sac, Landscaped, Wooded
Sewer Septic-Private
Water Private Well
New Construction false
Schools
School District 303 , 303, 303
Others
HOA Fee Include Insurance
Ownership Fee Simple w/ HO Assn.
Special Listing Condition None
Read Less
Want to know what your home might be worth? Contact us for a FREE valuation!

Our team is ready to help you sell your home for the highest possible price ASAP

© 2024 Listings courtesy of MRED as distributed by MLS GRID. All Rights Reserved.
Bought with Baird & Warner






