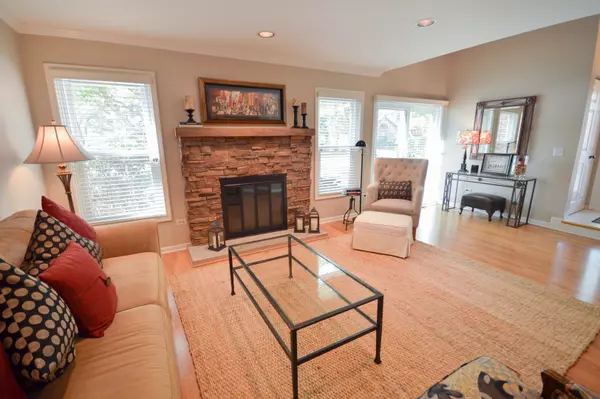$247,000
$259,000
4.6%For more information regarding the value of a property, please contact us for a free consultation.
2454 E HUNTER DR Arlington Heights, IL 60004
2 Beds
2.5 Baths
1,350 SqFt
Key Details
Sold Price $247,000
Property Type Townhouse
Sub Type Townhouse-2 Story
Listing Status Sold
Purchase Type For Sale
Square Footage 1,350 sqft
Price per Sqft $182
Subdivision Lake Arlington
MLS Listing ID 10089286
Sold Date 12/13/18
Bedrooms 2
Full Baths 2
Half Baths 1
HOA Fees $312/mo
Rental Info No
Year Built 1990
Annual Tax Amount $4,190
Tax Year 2017
Lot Dimensions 15X80
Property Description
IMMACULATE IN LAKE ARLINGTON W/ ALL THE AMENITIES YOU COULD IMAGINE! BRIGHT NATURAL LIGHT WELCOMES YOU AS YOU ENTER & BRINGS YOU INTO THE SPACIOUS LIVING RM FEATURING A WOOD BURNING FIREPLACE, SLIDING DOORS TO THE PATIO & LEADS YOU TO THE DINING RM. UPDATED KITCHEN FEATURES STAINLESS APPLIANCES, WHITE CABINETRY & EATING AREA W/ A BAY WINDOW! 1ST FLOOR POWDER RM! FABULOUS LOFT W/ SKYLIGHTS & CEILING FAN MAKE A GREAT MEDIA AREA, OFFICE OR PLAY SPACE! LARGE MASTER SUITE W/ HARDWOOD FLOORING, CEILING FAN, HUGE WALK-IN CLOSET & FULL BATH! SPACIOUS GUEST BEDRM W/ CARPET, CEILING FAN & ACCESS TO A SECOND FULL BATH. UPSTAIRS LAUNDRY RM! OUTDOOR PATIO OVERLOOKING THE WALKING PATH & 1 CAR ATTACHED GARAGE! INCREDIBLE COMMON AREAS W/ A GREAT RM, FITNESS RM, INDOOR & OUTDOOR POOL, KITCHEN, DINING RM, TENNIS, GYM & MORE! JUST STEPS TO THE AMAZING LAKE ARLINGTON W/ BOAT RENTALS, FISHING, SAILING, WALKING/BIKING PATHS, MULTIPLE PLAYGROUNDS, SHOPPING & MORE! DISTRICTS 23 & 214!
Location
State IL
County Cook
Area Arlington Heights
Rooms
Basement None
Interior
Interior Features Vaulted/Cathedral Ceilings, Skylight(s), Hardwood Floors, Second Floor Laundry, Laundry Hook-Up in Unit
Heating Natural Gas, Forced Air
Cooling Central Air
Fireplaces Number 1
Fireplaces Type Wood Burning, Attached Fireplace Doors/Screen, Gas Starter
Equipment Humidifier, Ceiling Fan(s)
Fireplace Y
Appliance Range, Microwave, Dishwasher, Refrigerator, Washer, Dryer, Disposal, Stainless Steel Appliance(s)
Exterior
Exterior Feature Patio
Parking Features Attached
Garage Spaces 1.0
Amenities Available Exercise Room, On Site Manager/Engineer, Park, Indoor Pool, Pool, Tennis Court(s)
Roof Type Asphalt
Building
Lot Description Common Grounds, Landscaped
Story 2
Sewer Public Sewer
Water Lake Michigan, Public
New Construction false
Schools
Elementary Schools Dwight D Eisenhower Elementary S
Middle Schools Macarthur Middle School
High Schools Wheeling High School
School District 23 , 23, 214
Others
HOA Fee Include Parking,Insurance,Clubhouse,Pool,Exterior Maintenance,Lawn Care,Scavenger
Ownership Condo
Special Listing Condition None
Pets Allowed Cats OK, Dogs OK
Read Less
Want to know what your home might be worth? Contact us for a FREE valuation!

Our team is ready to help you sell your home for the highest possible price ASAP

© 2025 Listings courtesy of MRED as distributed by MLS GRID. All Rights Reserved.
Bought with Dream Town Realty





