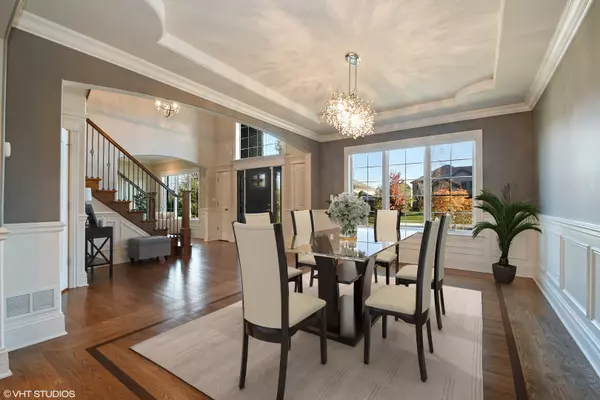$555,000
$595,000
6.7%For more information regarding the value of a property, please contact us for a free consultation.
11869 Golden Gate DR Mokena, IL 60448
4 Beds
4 Baths
4,251 SqFt
Key Details
Sold Price $555,000
Property Type Single Family Home
Sub Type Detached Single
Listing Status Sold
Purchase Type For Sale
Square Footage 4,251 sqft
Price per Sqft $130
Subdivision Bridges Of Mokena
MLS Listing ID 10574271
Sold Date 02/07/20
Bedrooms 4
Full Baths 4
HOA Fees $20/ann
Year Built 2013
Annual Tax Amount $14,511
Tax Year 2018
Lot Size 0.310 Acres
Lot Dimensions 88X144
Property Description
EXTRAORDINARY 4,251 sq. ft., Sleeman built, custom home in the sought after Bridges of Mokena with 157C Schools, Lincoln-Way East High School and Lake Michigan water! Stunning exterior is sure to impress with stone entry way and thoughtfully designed interior with an appreciation for the finer finishes: Pella windows, Amish Touch Custom Espresso cabinetry, hardwood floors, Quartz countertops throughout and Ann Sacks tile in the exquisite master bath and more! Grand 2 story entry way w/formal living, dining room open plan leading two the 2 story family room with fireplace and Chef's kitchen with double oven, 5 burner cooktop, island/breakfast bar, mudroom w/custom lockers, den/playroom, and full bath on the main level w/herringbone tile floors, 2 level offers 4 spacious bedrooms, master suite with huge walk-in. Exceptional fenced in yard with an amazing brick and stone patio with pergola, barn plank tile area w/glass fire pit, bar w/Weber grill. AMENITIES ABOUND!
Location
State IL
County Will
Area Mokena
Rooms
Basement Full
Interior
Interior Features Vaulted/Cathedral Ceilings, Hardwood Floors, First Floor Laundry, First Floor Full Bath
Heating Natural Gas
Cooling Central Air
Fireplaces Number 1
Fireplaces Type Gas Log
Equipment Humidifier, CO Detectors, Sump Pump, Sprinkler-Lawn
Fireplace Y
Appliance Double Oven, Range, Microwave, Dishwasher, Washer, Dryer, Disposal, Stainless Steel Appliance(s), Range Hood
Exterior
Exterior Feature Patio, Brick Paver Patio, Outdoor Grill
Parking Features Attached
Garage Spaces 3.0
Community Features Sidewalks, Street Lights
Roof Type Asphalt
Building
Lot Description Fenced Yard, Landscaped
Sewer Public Sewer
Water Lake Michigan
New Construction false
Schools
Elementary Schools Grand Prairie Elementary School
Middle Schools Hickory Creek Middle School
High Schools Lincoln-Way East High School
School District 157C , 157C, 210
Others
HOA Fee Include Other
Ownership Fee Simple w/ HO Assn.
Special Listing Condition None
Read Less
Want to know what your home might be worth? Contact us for a FREE valuation!

Our team is ready to help you sell your home for the highest possible price ASAP

© 2025 Listings courtesy of MRED as distributed by MLS GRID. All Rights Reserved.
Bought with David Latko • Latko Premier Properties, LTD.





