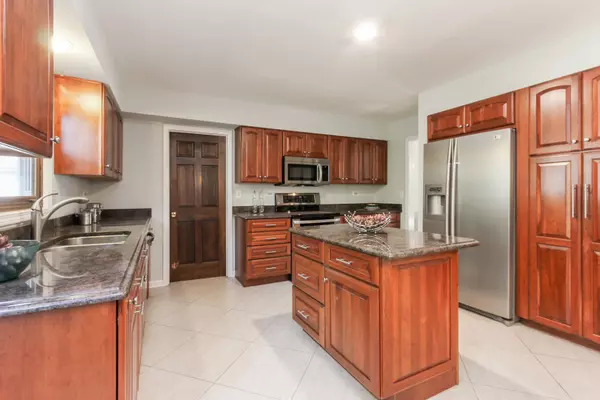$465,000
$479,000
2.9%For more information regarding the value of a property, please contact us for a free consultation.
4120 N Kennicott AVE Arlington Heights, IL 60004
4 Beds
2.5 Baths
2,500 SqFt
Key Details
Sold Price $465,000
Property Type Single Family Home
Sub Type Detached Single
Listing Status Sold
Purchase Type For Sale
Square Footage 2,500 sqft
Price per Sqft $186
Subdivision Terramere
MLS Listing ID 10096605
Sold Date 12/12/18
Style Georgian
Bedrooms 4
Full Baths 2
Half Baths 1
Year Built 1980
Annual Tax Amount $12,902
Tax Year 2017
Lot Size 9,313 Sqft
Lot Dimensions 81X117X82X112
Property Description
Premier home in prime location of sought after Terramere neighborhood. This updated home is less than a block to the Terramere park and just a short distance to all three schools. The spacious updated kitchen with center island, granite tops, pantry storage and stainless appliances is an entertainers dream. Invite the relatives or just some friends. The family room opens to the magnificent fenced yards with paver patio and large play space. Off the garage is a large mudroom/laundry room for all the backpacks and shoes you can imagine. Upstairs the master suite has been recently renovated with a custom shower and walk in closet. The other bedrooms are a great size with plenty of closet space. The basement has been finished for bonus recreation, game room and an office. Terramere is just blocks to Nichol Knoll golf course and across from Buffalo Creek with walking path and more! Addl Updates include: windows, kitchen, bath, Furnace, A/C, flooring, appliances, paint & more
Location
State IL
County Cook
Area Arlington Heights
Rooms
Basement Full
Interior
Interior Features Hardwood Floors, First Floor Laundry
Heating Natural Gas, Forced Air
Cooling Central Air
Fireplaces Number 1
Equipment TV-Cable, CO Detectors, Ceiling Fan(s), Fan-Whole House, Sump Pump, Sprinkler-Lawn
Fireplace Y
Appliance Range, Microwave, Dishwasher, Refrigerator, Washer, Dryer, Stainless Steel Appliance(s)
Exterior
Exterior Feature Patio, Brick Paver Patio
Parking Features Attached
Garage Spaces 2.0
Community Features Sidewalks, Street Lights, Street Paved
Roof Type Asphalt
Building
Lot Description Fenced Yard
Sewer Public Sewer
Water Lake Michigan
New Construction false
Schools
Elementary Schools Henry W Longfellow Elementary Sc
Middle Schools Cooper Middle School
High Schools Buffalo Grove High School
School District 21 , 21, 214
Others
HOA Fee Include None
Ownership Fee Simple
Special Listing Condition None
Read Less
Want to know what your home might be worth? Contact us for a FREE valuation!

Our team is ready to help you sell your home for the highest possible price ASAP

© 2025 Listings courtesy of MRED as distributed by MLS GRID. All Rights Reserved.
Bought with Jay C Realty, Inc.





