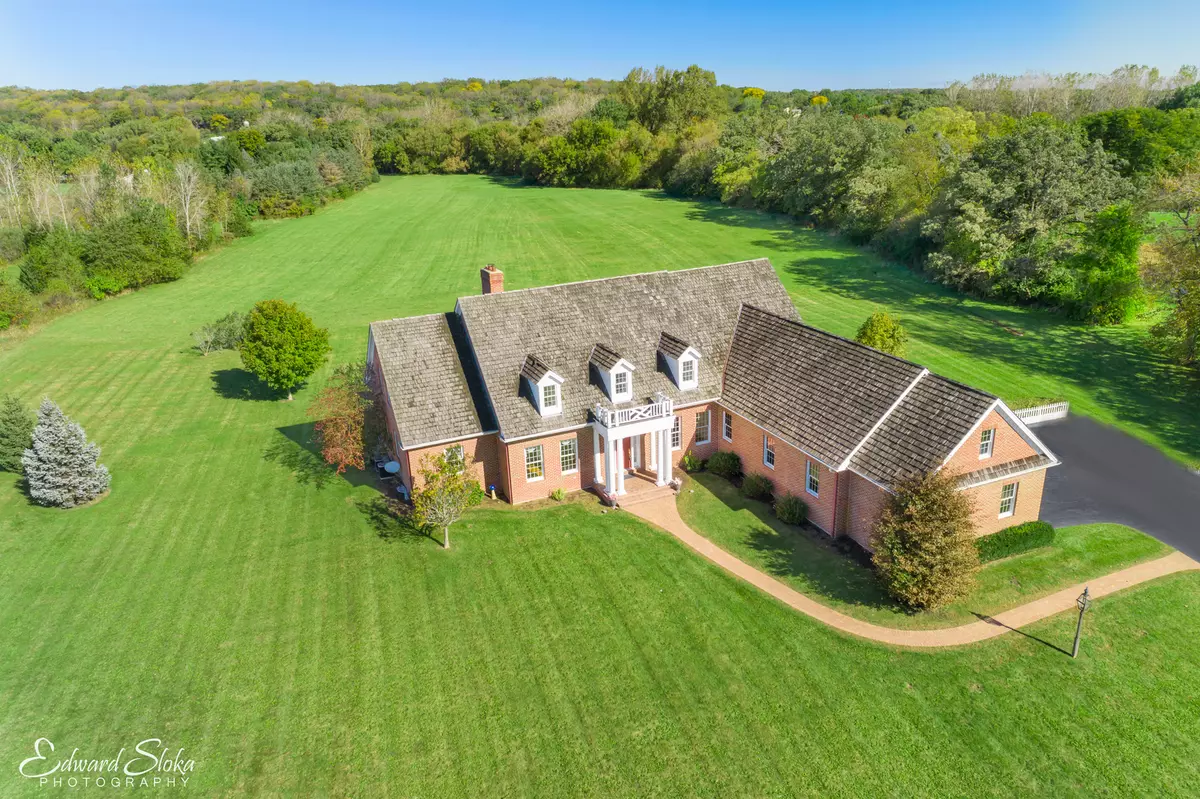$445,000
$449,999
1.1%For more information regarding the value of a property, please contact us for a free consultation.
7610 Mason Hill RD Bull Valley, IL 60050
4 Beds
2.5 Baths
4,772 SqFt
Key Details
Sold Price $445,000
Property Type Single Family Home
Sub Type Detached Single
Listing Status Sold
Purchase Type For Sale
Square Footage 4,772 sqft
Price per Sqft $93
MLS Listing ID 10099067
Sold Date 03/05/19
Style Colonial
Bedrooms 4
Full Baths 2
Half Baths 1
Year Built 1999
Annual Tax Amount $19,556
Tax Year 2017
Lot Size 9.800 Acres
Lot Dimensions 330X1265X330X1261
Property Description
Tons of curb appeal in this custom ALL BRICK colonial 2 story home built w/ plans from Southern Living Magazine. This lovely home sits on 10 gorgeous acres. Plenty of wildlife abounds & enjoy the beauty & tranquility in Bull Valley location but 10 min drive to Crystal Lake and Woodstock for shopping & train. Large room sizes, 2 story fam rm, reclaimed Heart Pine flooring from Carlisle restoration in New Hampshire. 3 bedrooms on 1st floor--Big Master w/roomy ensuite & walk-in closet w/door to 1st floor laundry. 2 other beds share J&J bath. 2nd flr has 2 bonus rms/beds plumbed for 1 bath & separated by dramatic catwalk plus unfin attic space for your ideas. Full unfin bsmt too! Back of property is now used for farming. Short sale approved! Property tax assessment has been reduced significantly & owners have completed a reassessment to farmland for majority of the lot which will lower the bill according to tax assessor. This owners loss is your gain--lovingly maintained--horses allowed.
Location
State IL
County Mc Henry
Area Bull Valley / Greenwood / Woodstock
Rooms
Basement Full
Interior
Interior Features Vaulted/Cathedral Ceilings, Skylight(s), Hardwood Floors, First Floor Bedroom, First Floor Laundry, First Floor Full Bath
Heating Natural Gas, Forced Air, Sep Heating Systems - 2+, Zoned
Cooling Central Air, Zoned
Fireplaces Number 1
Fireplaces Type Gas Log
Equipment Water-Softener Owned, Security System, Ceiling Fan(s), Sump Pump
Fireplace Y
Appliance Double Oven, Range, Dishwasher, Refrigerator, Washer, Dryer
Exterior
Exterior Feature Deck
Parking Features Attached
Garage Spaces 3.0
Community Features Horse-Riding Trails
Roof Type Shake
Building
Lot Description Horses Allowed, Landscaped
Sewer Septic-Private
Water Private Well
New Construction false
Schools
Elementary Schools Valley View Elementary School
Middle Schools Parkland Middle School
High Schools Mchenry High School-West Campus
School District 15 , 15, 156
Others
HOA Fee Include None
Ownership Fee Simple
Special Listing Condition Short Sale
Read Less
Want to know what your home might be worth? Contact us for a FREE valuation!

Our team is ready to help you sell your home for the highest possible price ASAP

© 2025 Listings courtesy of MRED as distributed by MLS GRID. All Rights Reserved.
Bought with Keller Williams Success Realty

