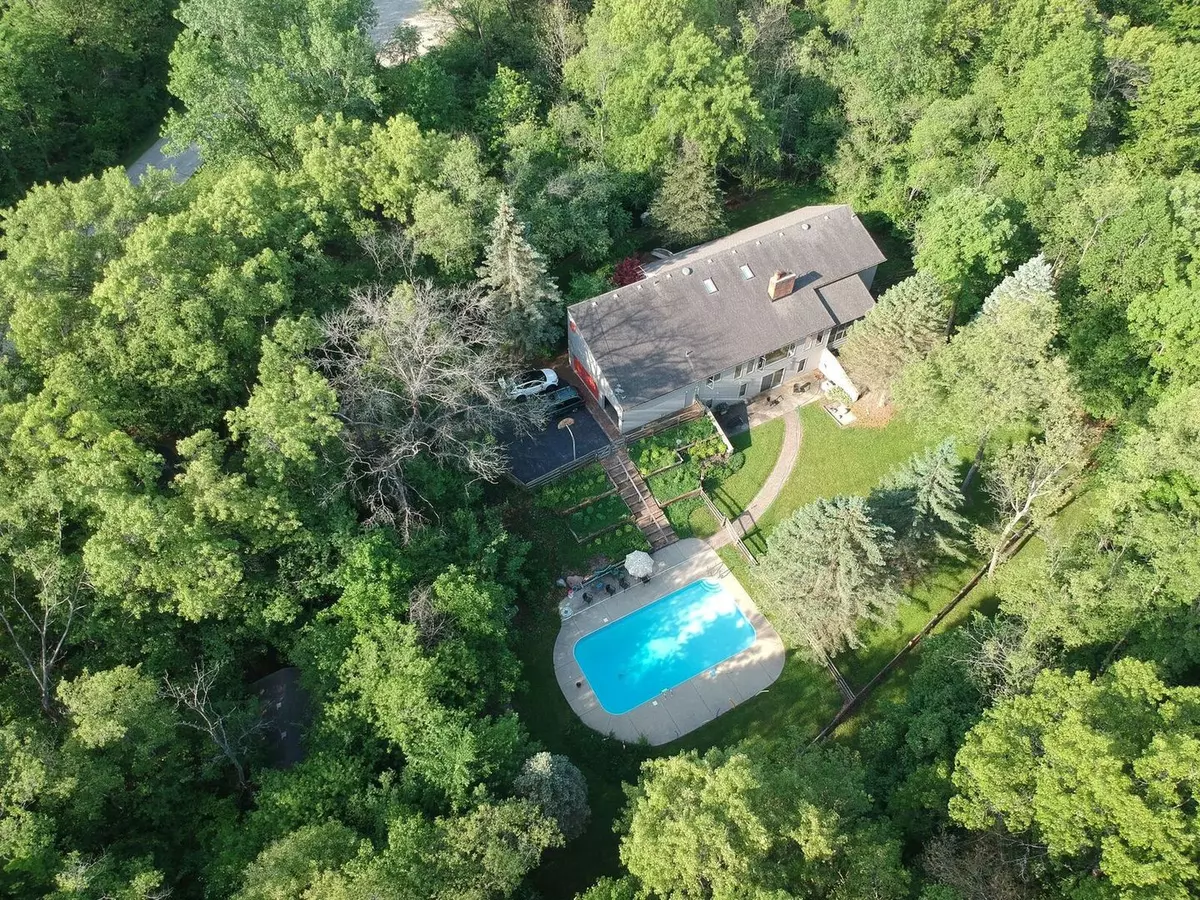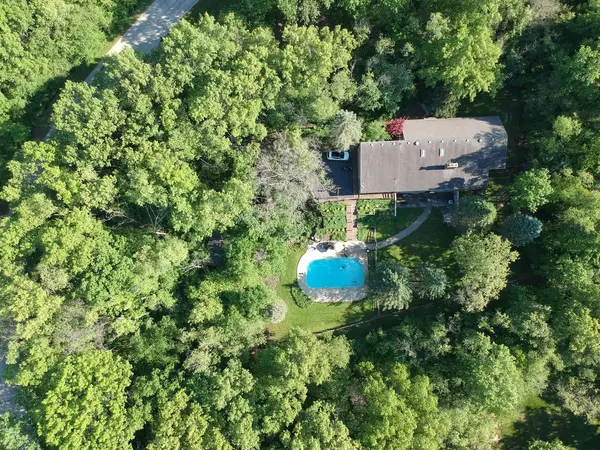$308,000
$314,000
1.9%For more information regarding the value of a property, please contact us for a free consultation.
10513 Shelley CT Bull Valley, IL 60098
5 Beds
3.5 Baths
2,652 SqFt
Key Details
Sold Price $308,000
Property Type Single Family Home
Sub Type Detached Single
Listing Status Sold
Purchase Type For Sale
Square Footage 2,652 sqft
Price per Sqft $116
MLS Listing ID 10619445
Sold Date 06/26/20
Bedrooms 5
Full Baths 3
Half Baths 1
Year Built 1979
Annual Tax Amount $15,768
Tax Year 2019
Lot Size 3.000 Acres
Lot Dimensions 581 X 425 X 98 X 238
Property Description
Private paradise on 3 acres features a 2652 square foot ranch home with a finished walk-out basement. An open floorplan layout boasts vaulted ceilings and expansive windows across the back of the home offering wonderful views of the rear landscape. A floor to ceiling see through fireplace highlights the center of the main living room opening up the possibilities for multiple seating arrangements for family or guests. The kitchen is integrated into the open layout and makes entertaining a breeze. For formal events, head into the separate formal dining room. A first floor den right off the foyer would make the perfect home office or library as there is plenty of space for rows of book cases. A screened porch is the perfect place to hang out on summer evenings and can be found off the living room as well as the master bedroom. Three good sized bedrooms are located on the main level and two additional bedrooms are located in the walk-out basement. The first floor master features its own private bath and a walk-in closet. First floor laundry too! Head on down to the finished basement which offers an additional 2600+ sqf. It's the perfect recreation area with room for game tables, a large seating area, a full bathroom, and a large cedar closet. There's even a wet bar and another woodburning fireplace for cooler nights. The basement sliders will lead you down a path to the inground pool with plenty of room for all your family and friends on the patio surrounding the pool. Multiple fenced areas are perfect for containing the pets and kids. An attached 3 car garage and an additional separate one car garage is perfect for housing all the cars, equipment, and toys. There's something really special about this place, you have to take a look!
Location
State IL
County Mc Henry
Area Bull Valley / Greenwood / Woodstock
Rooms
Basement Full, Walkout
Interior
Interior Features Vaulted/Cathedral Ceilings, Skylight(s), Bar-Wet, Built-in Features, Walk-In Closet(s)
Heating Natural Gas, Propane, Forced Air
Cooling Central Air
Fireplaces Number 2
Fireplaces Type Wood Burning
Equipment Water-Softener Owned, Ceiling Fan(s), Generator
Fireplace Y
Appliance Microwave, Dishwasher, Refrigerator, Washer, Dryer, Built-In Oven, Water Softener Rented
Laundry Laundry Closet, Sink
Exterior
Parking Features Attached
Garage Spaces 4.0
Building
Sewer Septic-Private
Water Private Well
New Construction false
Schools
Elementary Schools Olson Elementary School
Middle Schools Northwood Middle School
High Schools Woodstock North High School
School District 200 , 200, 200
Others
HOA Fee Include None
Ownership Fee Simple
Special Listing Condition None
Read Less
Want to know what your home might be worth? Contact us for a FREE valuation!

Our team is ready to help you sell your home for the highest possible price ASAP

© 2025 Listings courtesy of MRED as distributed by MLS GRID. All Rights Reserved.
Bought with Richard O'Connor • Realty Executives Cornerstone





