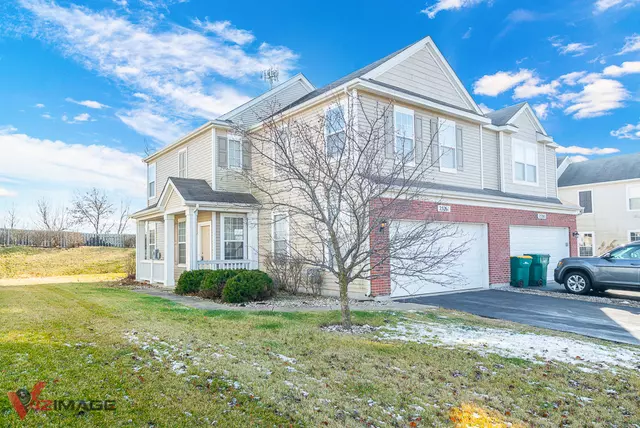$176,000
$175,000
0.6%For more information regarding the value of a property, please contact us for a free consultation.
25261 Colligan ST Manhattan, IL 60442
3 Beds
2.5 Baths
1,629 SqFt
Key Details
Sold Price $176,000
Property Type Single Family Home
Sub Type 1/2 Duplex
Listing Status Sold
Purchase Type For Sale
Square Footage 1,629 sqft
Price per Sqft $108
Subdivision Brookstone Springs
MLS Listing ID 10626919
Sold Date 03/31/20
Bedrooms 3
Full Baths 2
Half Baths 1
Rental Info Yes
Year Built 2007
Annual Tax Amount $6,471
Tax Year 2018
Lot Dimensions 43X151
Property Description
Fabulous & desirable 3 bedroom duplex that has been freshly painted throughout! Features of this lovely home include a cozy covered front porch to greet you; Sun-filled living room; Spacious kitchen with loads of 42" cabinets, breakfast bar & all appliances; Dining area with door to concrete patio overlooking the large yard that is partially fenced and backs to a private berm; Large master suite with double walk in closets & private bath boasting a double vanity & tub/shower; Bedroom #2 with walk-in closet; Generous sized bedroom #3; Desirable 2nd floor laundry; 6 panel solid core doors throughout. 2 Car attached garage. Reverse osmosis system! Freshly painted! Newer hot water heater & garage door opener too! Master Association fees are only $120 per year to maintain the beautiful ponds. No monthly assessments.
Location
State IL
County Will
Area Manhattan/Wilton Center
Rooms
Basement None
Interior
Interior Features Second Floor Laundry, Walk-In Closet(s)
Heating Natural Gas, Forced Air
Cooling Central Air
Equipment Humidifier, Water-Softener Owned, TV-Dish, CO Detectors, Ceiling Fan(s)
Fireplace N
Appliance Range, Microwave, Dishwasher, Refrigerator, Washer, Dryer, Disposal, Water Purifier, Water Purifier Owned, Water Softener, Water Softener Owned
Exterior
Exterior Feature Patio, Porch, End Unit
Parking Features Attached
Garage Spaces 2.0
Roof Type Asphalt
Building
Lot Description Landscaped
Story 2
Sewer Public Sewer
Water Public
New Construction false
Schools
Elementary Schools Anna Mcdonald Elementary School
Middle Schools Manhattan Junior High School
High Schools Lincoln-Way West High School
School District 114 , 114, 210
Others
HOA Fee Include None
Ownership Fee Simple
Special Listing Condition None
Pets Allowed Cats OK, Dogs OK
Read Less
Want to know what your home might be worth? Contact us for a FREE valuation!

Our team is ready to help you sell your home for the highest possible price ASAP

© 2025 Listings courtesy of MRED as distributed by MLS GRID. All Rights Reserved.
Bought with Robyn Flowers • Berkshire Hathaway HomeServices Blount REALTORS





