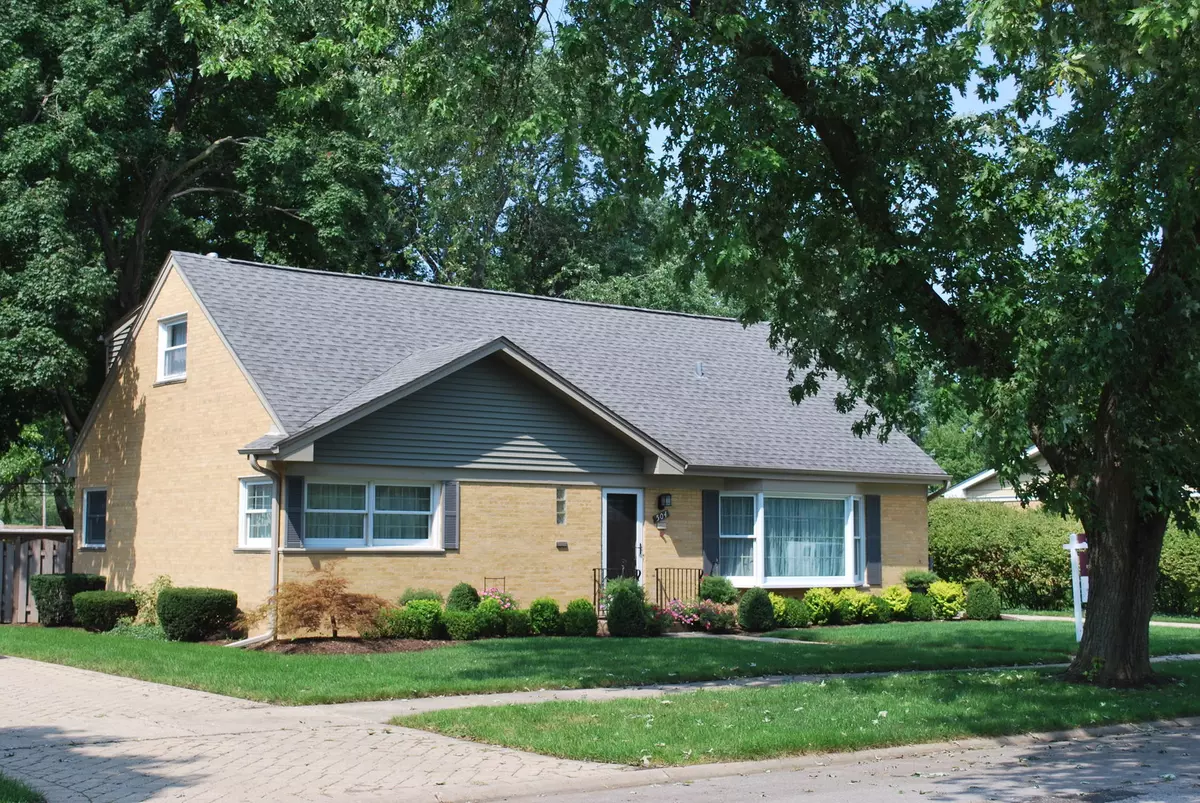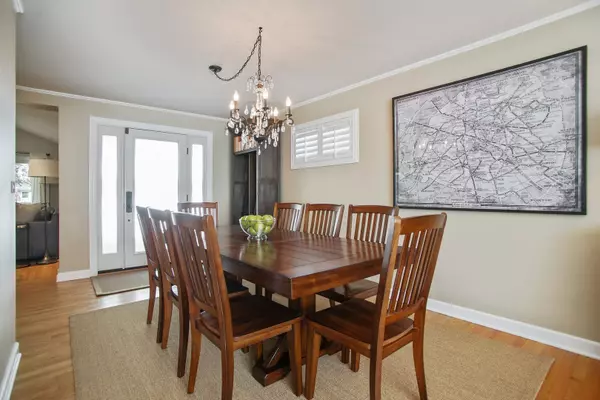$445,000
$474,900
6.3%For more information regarding the value of a property, please contact us for a free consultation.
504 S Donald AVE Arlington Heights, IL 60004
4 Beds
2 Baths
2,448 SqFt
Key Details
Sold Price $445,000
Property Type Single Family Home
Sub Type Detached Single
Listing Status Sold
Purchase Type For Sale
Square Footage 2,448 sqft
Price per Sqft $181
MLS Listing ID 10096547
Sold Date 01/02/19
Style Cape Cod
Bedrooms 4
Full Baths 2
Year Built 1959
Annual Tax Amount $7,578
Tax Year 2017
Lot Size 8,842 Sqft
Lot Dimensions 8844 SQFT
Property Description
SO MUCH SPACE! This one's a fooler from the street....so come on in and discover the town's best kept secret! Extensively renovated with stunning, high-end finishes throughout! Refinished hardwood flooring throughout both levels & installation of new wood in kitchen & stairs. Efficiently designed custom Kitchen with beautiful back splash, quartz counters, 2 newly renovated Baths, fabulous Fam Rm w/ walls of windows and soaring ceilings, 4 large Bedrooms, new doors, trim, mechanicals etc. Partially finished Basement w/Rec Rm. Ample closets, storage. Park-like, fenced yard w/ over sized Deck for outside entertaining. Newer siding, soffit, fascia, freezeboard, gutters, roof...the list goes on! Excellent location, highly ranked schools...a wonderful place to call home!
Location
State IL
County Cook
Area Arlington Heights
Rooms
Basement Full
Interior
Interior Features Vaulted/Cathedral Ceilings, Hardwood Floors, First Floor Bedroom, First Floor Full Bath
Heating Natural Gas, Forced Air
Cooling Central Air
Equipment Humidifier, Security System, Ceiling Fan(s), Air Purifier, Radon Mitigation System
Fireplace N
Appliance Range, Microwave, Dishwasher, Refrigerator, Washer, Dryer, Disposal
Exterior
Exterior Feature Deck
Parking Features Detached
Garage Spaces 2.0
Community Features Sidewalks, Street Lights, Street Paved
Roof Type Asphalt
Building
Lot Description Fenced Yard
Sewer Public Sewer
Water Public
New Construction false
Schools
Elementary Schools Windsor Elementary School
Middle Schools South Middle School
High Schools Prospect High School
School District 25 , 25, 214
Others
HOA Fee Include None
Ownership Fee Simple
Special Listing Condition None
Read Less
Want to know what your home might be worth? Contact us for a FREE valuation!

Our team is ready to help you sell your home for the highest possible price ASAP

© 2025 Listings courtesy of MRED as distributed by MLS GRID. All Rights Reserved.
Bought with d'aprile properties





