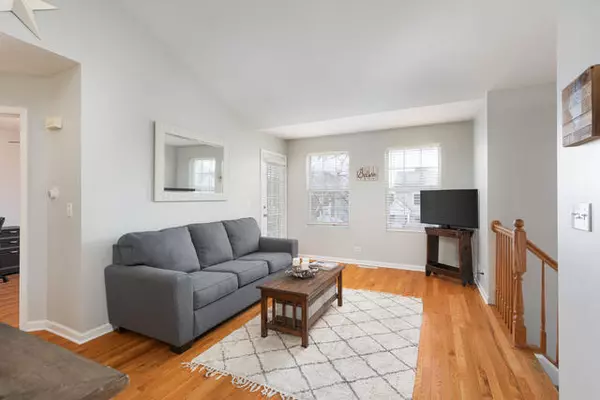$175,000
$175,000
For more information regarding the value of a property, please contact us for a free consultation.
613 Hidden Creek LN #613 North Aurora, IL 60542
3 Beds
2 Baths
1,576 SqFt
Key Details
Sold Price $175,000
Property Type Townhouse
Sub Type Townhouse-2 Story
Listing Status Sold
Purchase Type For Sale
Square Footage 1,576 sqft
Price per Sqft $111
Subdivision Summerwind
MLS Listing ID 10616691
Sold Date 04/03/20
Bedrooms 3
Full Baths 2
HOA Fees $227/mo
Year Built 2000
Annual Tax Amount $4,846
Tax Year 2018
Lot Dimensions COMMON
Property Description
RARELY AVAILABLE, IMMACULATE, FREE STANDING END UNIT TOWNHOME ready for a new owner! Move-in and enjoy MAINTENANCE-FREE living and the PRIVATE feel of a single-family home. That's right, there are no shared walls in this home! A steady stream of natural light and an open floor plan with vaulted ceilings in the living room, dining room, and kitchen make this home a winner. The large kitchen boasts all stainless steel appliances, eating area, backsplash, white cabinets, new kitchen sink, and a closet pantry! The direct flow from the kitchen to the dining room makes entertaining a breeze. The spacious living room provides access to an outdoor balcony where you can relax, grill, or enjoy your morning coffee. The balcony is also accessible from the master bedroom. Rounding out the main level is a large master bedroom connected to a bathroom with double vanity and combined ceramic tiled shower with jetted soaker tub. Just across the hall, is a second bedroom with a spacious closet and hardwood floor. The cozy lower level offers a third bedroom, bathroom with shower, family room, and laundry room. This level also provides direct access to the ATTACHED 2 CAR GARAGE! Hardwood floors, ceramic tile, ceiling fans, wood blinds, current neutral wall colors, and updated light fixtures are just a few of the additional highlights you will find throughout this lovely home. The Summerwind neighborhood provides common areas with outdoor benches and green space for all to enjoy. GREAT LOCATION with EASY ACCESS to I88, Woodman's grocery store, tons of shopping, dining, and entertainment. It's time to make this your Home Sweet Home!
Location
State IL
County Kane
Area North Aurora
Rooms
Basement None
Interior
Interior Features Vaulted/Cathedral Ceilings, Hardwood Floors, Wood Laminate Floors
Heating Natural Gas, Forced Air
Cooling Central Air
Fireplace N
Appliance Range, Microwave, Dishwasher, Refrigerator, Washer, Dryer, Disposal, Stainless Steel Appliance(s)
Exterior
Exterior Feature Balcony, Porch, End Unit
Parking Features Attached
Garage Spaces 2.0
Roof Type Asphalt
Building
Story 2
Sewer Public Sewer
Water Public
New Construction false
Schools
Elementary Schools Goodwin Elementary School
Middle Schools Jewel Middle School
High Schools West Aurora High School
School District 129 , 129, 129
Others
HOA Fee Include Insurance,Exterior Maintenance,Lawn Care,Snow Removal
Ownership Condo
Special Listing Condition None
Pets Allowed Cats OK, Dogs OK
Read Less
Want to know what your home might be worth? Contact us for a FREE valuation!

Our team is ready to help you sell your home for the highest possible price ASAP

© 2025 Listings courtesy of MRED as distributed by MLS GRID. All Rights Reserved.
Bought with Brent Wilk • Wilk Real Estate





