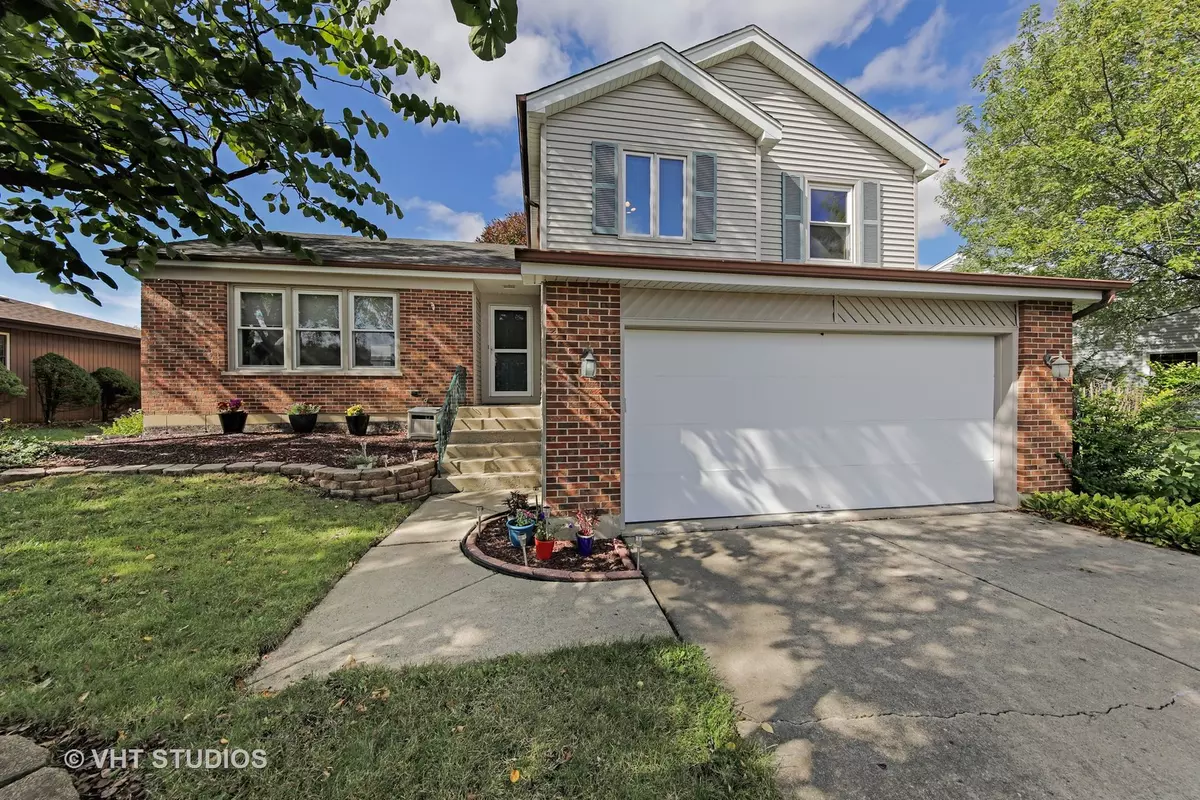$342,000
$360,000
5.0%For more information regarding the value of a property, please contact us for a free consultation.
1076 JUDY DR Elk Grove Village, IL 60007
3 Beds
2.5 Baths
1,800 SqFt
Key Details
Sold Price $342,000
Property Type Single Family Home
Sub Type Detached Single
Listing Status Sold
Purchase Type For Sale
Square Footage 1,800 sqft
Price per Sqft $190
Subdivision Shenandoah
MLS Listing ID 10104348
Sold Date 04/26/19
Style Tri-Level
Bedrooms 3
Full Baths 2
Half Baths 1
Year Built 1985
Annual Tax Amount $9,236
Tax Year 2017
Lot Size 8,685 Sqft
Lot Dimensions 111X74X126X73
Property Description
You won't be disappointed with this ready to move in home in sought after Shenandoah Estates. Updated newly painted kitchen with custom maple cabinets and new stainless steel appliances. Freshly painted living room and dining room with vaulted ceilings. Spacious family room with new carpet. Sliders to newly painted wood deck and landscaped, private back yard with a storage shed. Nice size bedrooms with updated bath in the master bedroom. Lots of room in the finished basement for storage and play. Laundry room can be next to the half bath. This home has been meticulously cared for with newer windows and maintenance free exterior. Great neighborhood. Steps away from the park/playground. One mile to metra train and quick access to 290,355,90, Elgin-Ohare expressways.
Location
State IL
County Cook
Area Elk Grove Village
Rooms
Basement Full
Interior
Interior Features Vaulted/Cathedral Ceilings, Wood Laminate Floors
Heating Natural Gas, Forced Air
Cooling Central Air
Equipment Water-Softener Owned, TV-Cable, CO Detectors, Ceiling Fan(s), Sump Pump
Fireplace N
Appliance Range, Microwave, Dishwasher, Refrigerator, Washer, Dryer, Disposal, Stainless Steel Appliance(s)
Exterior
Exterior Feature Deck, Storms/Screens
Garage Attached
Garage Spaces 2.0
Community Features Sidewalks, Street Lights, Street Paved
Waterfront false
Roof Type Asphalt
Building
Sewer Public Sewer
Water Lake Michigan, Public
New Construction false
Schools
Elementary Schools Adlai Stevenson Elementary Schoo
Middle Schools Margaret Mead Junior High School
High Schools J B Conant High School
School District 54 , 54, 211
Others
HOA Fee Include None
Ownership Fee Simple
Special Listing Condition None
Read Less
Want to know what your home might be worth? Contact us for a FREE valuation!

Our team is ready to help you sell your home for the highest possible price ASAP

© 2024 Listings courtesy of MRED as distributed by MLS GRID. All Rights Reserved.
Bought with Carolyn Goodman • @properties






