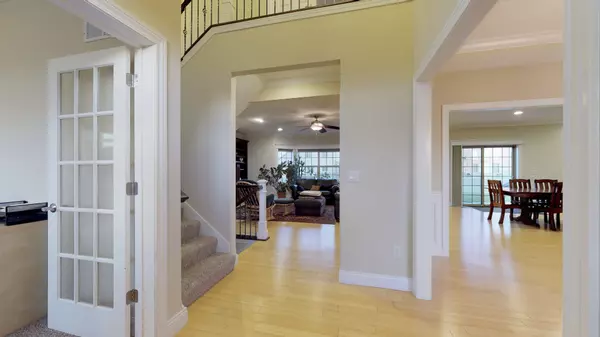$440,000
$459,900
4.3%For more information regarding the value of a property, please contact us for a free consultation.
5017 Chestnut Grove DR Champaign, IL 61822
5 Beds
3.5 Baths
2,963 SqFt
Key Details
Sold Price $440,000
Property Type Single Family Home
Sub Type Detached Single
Listing Status Sold
Purchase Type For Sale
Square Footage 2,963 sqft
Price per Sqft $148
Subdivision Trails At Chestnut Grove
MLS Listing ID 10598243
Sold Date 05/01/20
Bedrooms 5
Full Baths 3
Half Baths 1
HOA Fees $25/ann
Year Built 2013
Annual Tax Amount $13,282
Tax Year 2018
Lot Size 0.420 Acres
Lot Dimensions 49X126X45X64X90X133
Property Description
This home was meticulously custom-built for the current owners on a prime interior cul-de-sac lot with recently installed irrigation system, and featuring an oversize backyard. A two-story entry opens into the front office/flex room, the formal dining room, and the family room. Every inch of the first floor features hard flooring surfaces, with ceramic tile in the kitchen and bamboo flooring in all other rooms, along with in the master bedroom upstairs. The owners significantly expanded the wide-open living space where the family room flows seamlessly into the breakfast area and the kitchen, all under nine-foot ceilings with 7 windows plus the sliding glass door providing views of the backyard and filling the space with excellent natural light. The kitchen offers granite counters, upscale stainless steel appliances, double-ovens, and pantry. The finished basement offers upgraded 9-foot ceilings and exceptional natural light, thanks to a trio of windows and an upgraded stone retaining wall window well. The lower level offers hundreds of square feet of living/theater/gaming space--complete with upgraded light-blocking window treatments for theater viewing--a 5th bedroom, and a 3rd full bath, along with generous unfinished storage space. The 2nd floor master suite features three windows, tray ceiling with crown molding, and a luxurious master bath with custom tile shower with obscured glass and separate corner whirlpool tub. Other highlights include Pella windows and doors, 3-zone HVAC for independent temperature control of each floor, whole-house audio (and lower level 7.1 home theater) wiring, 2x6 exterior walls, and high efficiency HVAC.
Location
State IL
County Champaign
Area Champaign, Savoy
Rooms
Basement Full
Interior
Interior Features Hardwood Floors, First Floor Laundry, Built-in Features
Heating Natural Gas, Forced Air
Cooling Central Air
Fireplaces Number 1
Equipment Humidifier, Central Vacuum, Ceiling Fan(s), Sump Pump, Sprinkler-Lawn, Backup Sump Pump;, Radon Mitigation System
Fireplace Y
Appliance Double Oven, Microwave, Dishwasher, Refrigerator, Disposal, Stainless Steel Appliance(s), Wine Refrigerator, Cooktop, Built-In Oven, Range Hood
Exterior
Exterior Feature Patio, Invisible Fence
Parking Features Attached
Garage Spaces 3.0
Community Features Lake, Curbs, Sidewalks, Street Paved
Roof Type Asphalt
Building
Lot Description Cul-De-Sac
Sewer Public Sewer
Water Public
New Construction false
Schools
Elementary Schools Unit 4 Of Choice
Middle Schools Champaign/Middle Call Unit 4 351
High Schools Centennial High School
School District 4 , 4, 4
Others
HOA Fee Include Insurance
Ownership Fee Simple w/ HO Assn.
Special Listing Condition None
Read Less
Want to know what your home might be worth? Contact us for a FREE valuation!

Our team is ready to help you sell your home for the highest possible price ASAP

© 2025 Listings courtesy of MRED as distributed by MLS GRID. All Rights Reserved.
Bought with Creg McDonald • The McDonald Group





