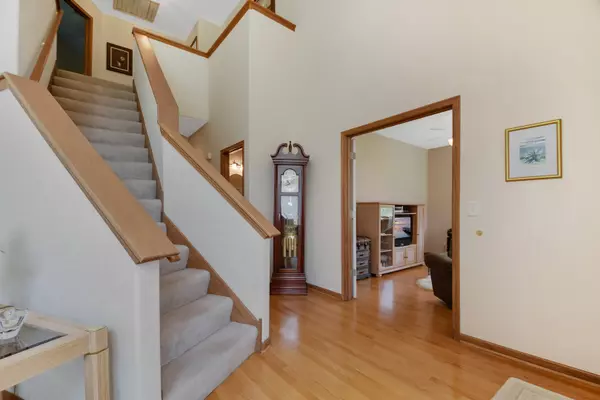$295,000
$302,873
2.6%For more information regarding the value of a property, please contact us for a free consultation.
14406 S PROVENCAL DR Homer Glen, IL 60491
3 Beds
3.5 Baths
2,119 SqFt
Key Details
Sold Price $295,000
Property Type Single Family Home
Sub Type 1/2 Duplex,Townhouse-2 Story
Listing Status Sold
Purchase Type For Sale
Square Footage 2,119 sqft
Price per Sqft $139
Subdivision Dawnwood
MLS Listing ID 10607141
Sold Date 03/02/20
Bedrooms 3
Full Baths 3
Half Baths 1
HOA Fees $350/mo
Year Built 1999
Annual Tax Amount $7,629
Tax Year 2018
Lot Dimensions 40X75X40X75
Property Description
DISCERNING EYE GIVES THIS MASTERFULLY DESIGNED TOWNHOME IN PREMIER GATED "DAWNWOOD" COMMUNITY THE HIGHEST RATING. ITS NOTABLE FEATURES INCLUDE IMPECCABLE RECENTLY PAINTED MOVE-IN READY INTERIOR. WELCOMING & LEISURELY LIVING ROOM WITH SOARING HIGH CEILINGS, 3 SIDED SEE-THROUGH FIREPLACE & BEAUTIFUL LARGE PICTURE WINDOW. EAT-IN KITCHEN WITH SLIDING DOORS TO PATIO, NEWER (2015) STAINLESS STEEL APPLIANCES & GRANITE COUNTERTOPS. DEN/OFFICE WITH FRENCH DOORS (CURRENTLY TV ROOM.) MAIN LEVEL MASTER SUITE WITH PRIVATE BATH WITH SOAKER TUB, DOUBLE SINKS, SEPARATE SHOWER & WALK-IN CLOSET/ CONVENIENT MAIN LEVEL LAUNDRY ROOM. UPSTAIRS WITH 2ND BEDROOM & LARGE LOFT (COULD BE EASILY CONVERTED INTO 3RD BEDROOM.) ENTERTAINING READY FINISHED BASEMENT WITH NEWER CARPETING, FAMILY ROOM WITH BAR & 3RD BEDROOM (OR OFFICE) PLUS LARGE UNFINISHED AREA USED AS EXERCISE ROOM & STORAGE. BEAUTIFUL WELL MAINTAINED GROUNDS & WELL RUN ASSOCIATION WITH GREAT RESERVES SO SCHEDULE YOUR VIEWING TODAY
Location
State IL
County Will
Area Homer Glen
Rooms
Basement Full
Interior
Interior Features Vaulted/Cathedral Ceilings, Bar-Wet, Hardwood Floors, First Floor Bedroom, First Floor Laundry, First Floor Full Bath
Heating Natural Gas, Forced Air
Cooling Central Air
Fireplaces Number 1
Fireplaces Type Double Sided, Attached Fireplace Doors/Screen, Gas Log
Equipment Humidifier, TV-Cable, Security System, CO Detectors, Ceiling Fan(s), Fan-Whole House, Sump Pump, Backup Sump Pump;
Fireplace Y
Appliance Range, Microwave, Dishwasher, Refrigerator, Bar Fridge, Washer, Dryer, Disposal, Stainless Steel Appliance(s), Wine Refrigerator
Exterior
Exterior Feature Patio, Storms/Screens
Parking Features Attached
Garage Spaces 2.0
Roof Type Asphalt
Building
Lot Description Common Grounds, Landscaped, Pond(s)
Story 2
Sewer Public Sewer
Water Lake Michigan
New Construction false
Schools
School District 33 , 33, 205
Others
HOA Fee Include Insurance,Exterior Maintenance,Lawn Care,Scavenger,Snow Removal
Ownership Fee Simple w/ HO Assn.
Special Listing Condition None
Pets Allowed Cats OK, Dogs OK
Read Less
Want to know what your home might be worth? Contact us for a FREE valuation!

Our team is ready to help you sell your home for the highest possible price ASAP

© 2025 Listings courtesy of MRED as distributed by MLS GRID. All Rights Reserved.
Bought with Marco Amidei • RE/MAX Suburban





