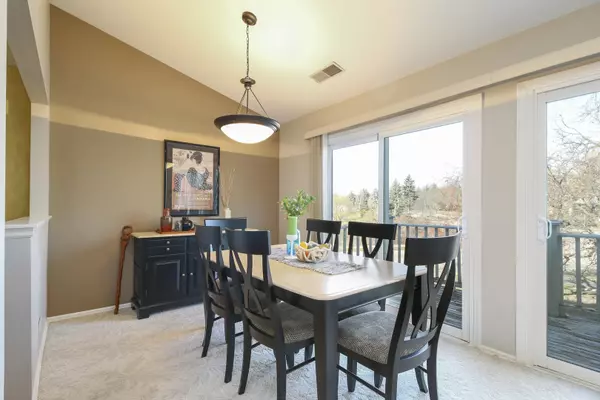$171,000
$178,000
3.9%For more information regarding the value of a property, please contact us for a free consultation.
1600 Hadley CT #A2 Wheeling, IL 60090
2 Beds
2 Baths
1,150 SqFt
Key Details
Sold Price $171,000
Property Type Single Family Home
Sub Type Manor Home/Coach House/Villa
Listing Status Sold
Purchase Type For Sale
Square Footage 1,150 sqft
Price per Sqft $148
Subdivision Arlington Club
MLS Listing ID 10596323
Sold Date 05/20/20
Bedrooms 2
Full Baths 2
HOA Fees $280/mo
Rental Info No
Year Built 1988
Annual Tax Amount $1,266
Tax Year 2018
Lot Dimensions COMMON
Property Description
Arlington Club's Finest! Light, Bright, Open floor plan w/New windows, Cathedral ceilings, 6 panel white doors & trim, decorated in today's colors, plush neutral carpet, Living Room w/designer ceil fan/light & cozy brick fireplace w/gas logs & custom mantel, Dining Room w/decorator fixture & sliders to private balcony, open to Eat in Kitchen w/wood laminate floor, ceiling fan/light, refrigerator, stove, dishwasher, disposal & new microwave. Master Bedroom w/large walk in closet & extra large private bath &loads of vanity counter space, 2nd bedroom w/decorator built ins and ceiling fan. 2nd full bath with tub/shower ceramic tile surround. Laundry room w/storage & full size washer & dryer included. 1 car private garage w/storage. Enjoy the privacy & water view from this end unit, 18 acre park with walking paths, pools, clubhouse nearby.Buffalo Grove High School, Close to shopping, restaurants, schools, library, public transportation & Metra. Low association fee includes Water, scavenger (garbage), pools, clubhouse, common insurance, exterior maintenance, lawn care and snow removal!
Location
State IL
County Cook
Area Wheeling
Rooms
Basement None
Interior
Interior Features Vaulted/Cathedral Ceilings, Wood Laminate Floors, Laundry Hook-Up in Unit, Storage, Built-in Features, Walk-In Closet(s)
Heating Natural Gas, Forced Air
Cooling Central Air
Fireplaces Number 1
Fireplaces Type Attached Fireplace Doors/Screen, Gas Log, Gas Starter
Fireplace Y
Appliance Range, Microwave, Dishwasher, Refrigerator, Washer, Dryer, Disposal
Exterior
Exterior Feature Balcony, In Ground Pool, Storms/Screens, End Unit
Parking Features Attached
Garage Spaces 1.0
Amenities Available Bike Room/Bike Trails, On Site Manager/Engineer, Park, Party Room, Pool
Roof Type Asphalt
Building
Lot Description Cul-De-Sac, Landscaped, Pond(s), Water View
Story 1
Sewer Public Sewer
Water Lake Michigan
New Construction false
Schools
Elementary Schools Joyce Kilmer Elementary School
Middle Schools Cooper Middle School
High Schools Buffalo Grove High School
School District 21 , 21, 214
Others
HOA Fee Include Water,Insurance,Pool,Exterior Maintenance,Lawn Care,Scavenger,Snow Removal
Ownership Condo
Special Listing Condition None
Pets Allowed Cats OK, Dogs OK
Read Less
Want to know what your home might be worth? Contact us for a FREE valuation!

Our team is ready to help you sell your home for the highest possible price ASAP

© 2025 Listings courtesy of MRED as distributed by MLS GRID. All Rights Reserved.
Bought with Julia Hart • Baird & Warner





