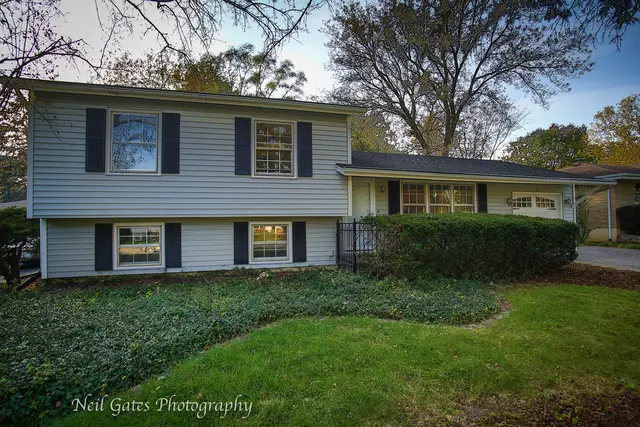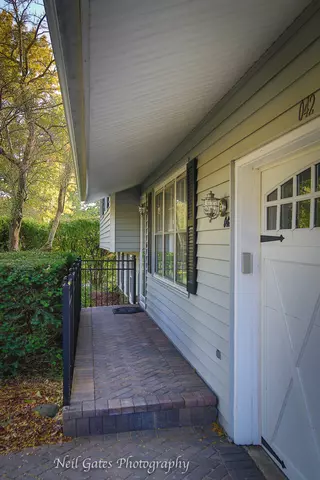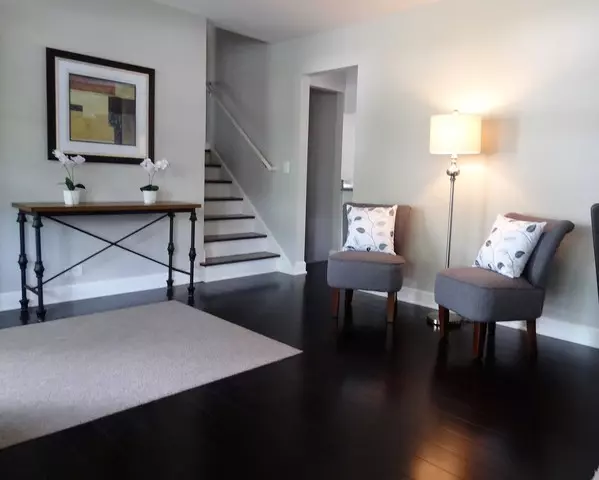$340,000
$349,900
2.8%For more information regarding the value of a property, please contact us for a free consultation.
3S042 Arboretum RD Glen Ellyn, IL 60137
4 Beds
2 Baths
2,060 SqFt
Key Details
Sold Price $340,000
Property Type Single Family Home
Sub Type Detached Single
Listing Status Sold
Purchase Type For Sale
Square Footage 2,060 sqft
Price per Sqft $165
Subdivision Valley View
MLS Listing ID 10604509
Sold Date 05/04/20
Style Tri-Level
Bedrooms 4
Full Baths 2
Year Built 1965
Annual Tax Amount $5,779
Tax Year 2018
Lot Size 0.258 Acres
Lot Dimensions 11248
Property Description
The time is NOW to see this LIMITED EDITION amazing updated split level home with giant family room and naturally bright spacious additions! Special open design leads you from living room to improved kitchen to stunning family room and fenced back yard with mature trees. Gather with friends/family for the holidays by the fireplace warmed by natural light from skylights, french doors to the deck and paver patio for fresh air. Freshly painted in dove grey, white doors/trim throughout, ceiling fans, upgraded lighting, tiled baths/showers, carpeted lower level, gleaming hardwood floors. Sunroom & family room are bright & cheery with vaulted ceilings, skylights, track ltg and multiple sliding doors for exterior access. Eat-in kitchen includes stainless steel appliances, granite counters, wine cooler, white shaker cabinetry. Stylish new barn garage door, solid paver brick driveway and walking paths, shed for storage. DISCOVER this home's exceptional living space and move right in!
Location
State IL
County Du Page
Area Glen Ellyn
Rooms
Basement None
Interior
Interior Features Vaulted/Cathedral Ceilings, Skylight(s), Hardwood Floors, Wood Laminate Floors
Heating Natural Gas, Forced Air
Cooling Central Air
Fireplaces Number 1
Fireplaces Type Wood Burning
Equipment Humidifier, Ceiling Fan(s)
Fireplace Y
Appliance Range, Microwave, Dishwasher, Refrigerator, Stainless Steel Appliance(s), Wine Refrigerator
Exterior
Exterior Feature Deck, Patio, Porch, Brick Paver Patio, Storms/Screens
Parking Features Attached
Garage Spaces 1.0
Community Features Street Paved
Roof Type Asphalt
Building
Lot Description Fenced Yard
Sewer Public Sewer
Water Public
New Construction false
Schools
Elementary Schools Arbor View Elementary School
Middle Schools Glen Crest Middle School
High Schools Glenbard South High School
School District 89 , 89, 87
Others
HOA Fee Include None
Ownership Fee Simple
Special Listing Condition None
Read Less
Want to know what your home might be worth? Contact us for a FREE valuation!

Our team is ready to help you sell your home for the highest possible price ASAP

© 2025 Listings courtesy of MRED as distributed by MLS GRID. All Rights Reserved.
Bought with Michael Berg • Berg Properties





