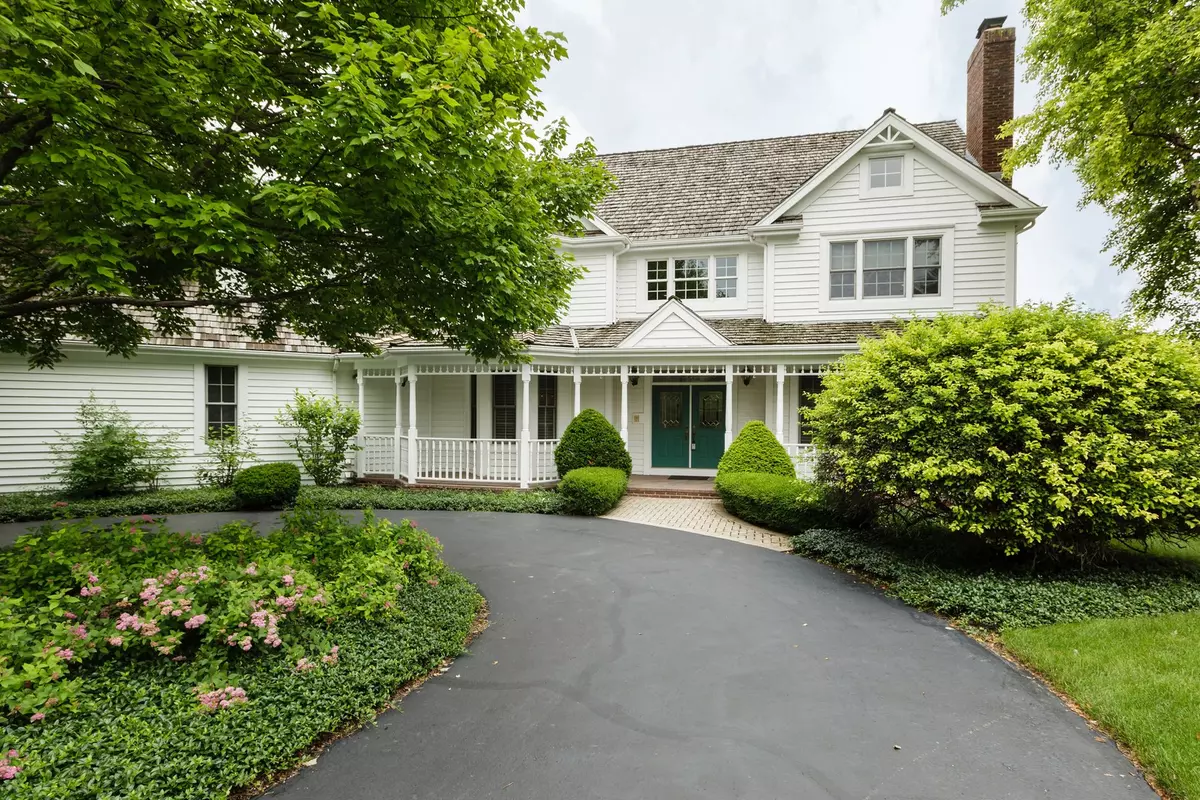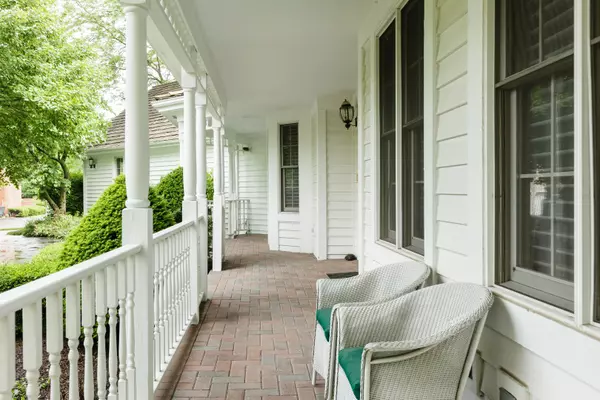$625,000
$675,000
7.4%For more information regarding the value of a property, please contact us for a free consultation.
5268 Brentwood CIR Long Grove, IL 60047
4 Beds
4.5 Baths
4,290 SqFt
Key Details
Sold Price $625,000
Property Type Single Family Home
Sub Type Detached Single
Listing Status Sold
Purchase Type For Sale
Square Footage 4,290 sqft
Price per Sqft $145
Subdivision Briarcrest
MLS Listing ID 10115232
Sold Date 01/15/19
Style Victorian
Bedrooms 4
Full Baths 4
Half Baths 1
HOA Fees $208/ann
Year Built 1993
Annual Tax Amount $21,422
Tax Year 2017
Lot Size 1.201 Acres
Lot Dimensions 49X372X239X381
Property Description
AMAZING VALUE IN THIS CUSTOM HOME IN DESIRABLE BRIARCREST ON A 1 OF A KIND LOT! THIS IS HOME AND TAKES YOUR BREATH AWAY AS YOU WALK UP THE BRICK PAVER COVERED PORCH. DRAMATIC STAIRCASE IN THE 2 STORY FOYER. SEP DINING RM W/ TRAY CEILING & BUTLER AREA. LIVING RM W/ BRIGHT NATURAL LIGHT & FIREPLACE. HARDWOOD FLOORS LEAD TO THE EXQUISITE FAMILY RM W/ A VAULTED FLOOR TO CEILING WOOD DETAILED FIREPLACE. 1ST FLOOR OFFICE W/ CUSTOM BUILT INS. WHITE KITCHEN HAS TONS OF COUNTER SPACE & EATING AREA W/ACCESS TO THE LANDSCAPED YARD PERFECT FOR ACTIVITIES. MASTER SUITE FEAT SITTING AREA, TRAY/CATHEDRAL CEILING, WIC & AN ENMITY'S MASTER BATH W/ DUAL VANITY, WHIRLPOOL & SEP SHOWER. 2 LRG BRMS W/ WICS SHARE A JACK & JILL BATH. JUNIOR SUITE W/AMPLE CLOSET SPACE. BASEMENT W/ HUGE REC AREA, 3RD FIREPLACE, WALKOUT TO PATIO, AMOST FINISHED GUEST SUITE & STORAGE RM. 3 CAR HEATED GARAGE. DISTRICT 96/125 & EAST OF RT 83 MAKES THIS AN AMAZING LOCATION W/ ALL THE SPACE LONG GROVE OFFERS!
Location
State IL
County Lake
Area Hawthorn Woods / Lake Zurich / Kildeer / Long Grove
Rooms
Basement Full, Walkout
Interior
Interior Features Vaulted/Cathedral Ceilings, Hardwood Floors, First Floor Laundry
Heating Natural Gas, Forced Air, Sep Heating Systems - 2+, Zoned
Cooling Central Air, Zoned
Fireplaces Number 3
Fireplaces Type Attached Fireplace Doors/Screen, Gas Log, Gas Starter
Equipment Humidifier, Water-Softener Rented, Central Vacuum, TV-Cable, Security System, Intercom, Fire Sprinklers, Ceiling Fan(s), Fan-Whole House, Sump Pump, Sprinkler-Lawn, Air Purifier, Backup Sump Pump;
Fireplace Y
Appliance Double Oven, Microwave, Dishwasher, Refrigerator, Washer, Dryer, Disposal
Exterior
Exterior Feature Patio, Storms/Screens
Parking Features Attached
Garage Spaces 3.0
Community Features Street Paved
Roof Type Shake
Building
Lot Description Landscaped, Wooded, Rear of Lot
Sewer Public Sewer
Water Community Well
New Construction false
Schools
Elementary Schools Country Meadows Elementary Schoo
Middle Schools Woodlawn Middle School
High Schools Adlai E Stevenson High School
School District 96 , 96, 125
Others
HOA Fee Include Water,Exterior Maintenance,Snow Removal
Ownership Fee Simple w/ HO Assn.
Special Listing Condition None
Read Less
Want to know what your home might be worth? Contact us for a FREE valuation!

Our team is ready to help you sell your home for the highest possible price ASAP

© 2025 Listings courtesy of MRED as distributed by MLS GRID. All Rights Reserved.
Bought with RE/MAX Suburban





