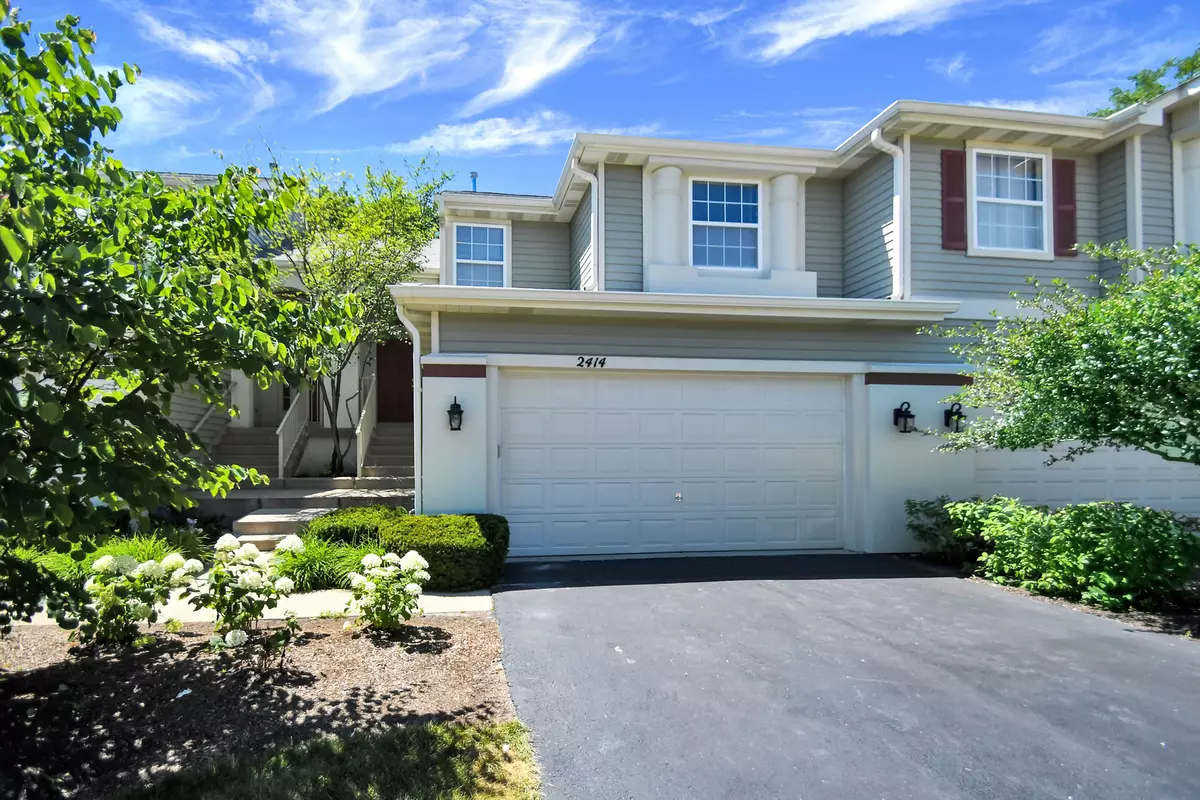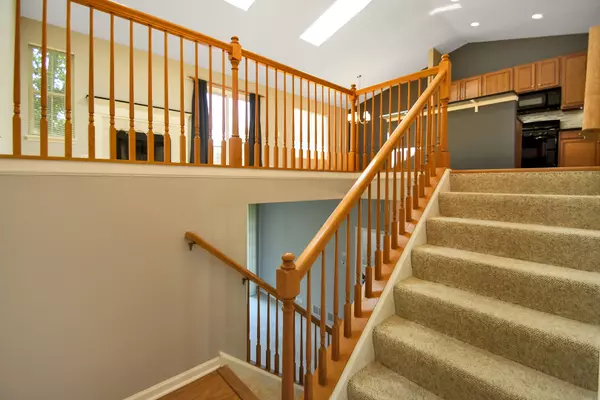$345,000
$359,900
4.1%For more information regarding the value of a property, please contact us for a free consultation.
2414 Palazzo DR Buffalo Grove, IL 60089
3 Beds
2 Baths
1,857 SqFt
Key Details
Sold Price $345,000
Property Type Townhouse
Sub Type Townhouse-2 Story
Listing Status Sold
Purchase Type For Sale
Square Footage 1,857 sqft
Price per Sqft $185
Subdivision Tenerife
MLS Listing ID 10082041
Sold Date 04/01/19
Bedrooms 3
Full Baths 2
HOA Fees $247/mo
Rental Info Yes
Year Built 1995
Annual Tax Amount $9,023
Tax Year 2016
Lot Dimensions COMMON
Property Description
THIS IS IT!!! Your Buffalo Grove Dream Townhome! More BANG for Your Buck!Solid as a Rock! Move Right In! A Place to Hang Your Heart ! Free MAINTANENCE LEAVING! NEUTRAL! BRIGHT and Beautiful Home within walking distance to Stevenson High School and Metra!!! Commuters DREM!An open concept Kitchen with Hardwood Floors, huge Island, Pantry, custom Backsplash new Granite Countertops. The whole Unit was REFRESHED & REJUVENATED in July 2018.Vaulted Ceiling, 3 Skylights, spacious Living room with Fireplace and Balcony, large Dining area. Master Bedroom( in the First Floor) with a charming Master Bath w/double vanity and separate toilet, walk-in closest. Family Room with Private Patio. Full Basement for quick conversion to play, living or work area. Injector Pump set up for extra Bathroom in Basement. A Garage for 2 Cars plus all the bikes, tools and toys you own!3th Bedroom used as an Office and can easily be turned back to the bedroom. HVAC(08/2016), Second sum pump(2011), Carpet(stairs 201
Location
State IL
County Lake
Area Buffalo Grove
Rooms
Basement Full
Interior
Interior Features Vaulted/Cathedral Ceilings, Skylight(s), Hardwood Floors, First Floor Bedroom, First Floor Full Bath, Laundry Hook-Up in Unit
Heating Natural Gas
Cooling Central Air
Fireplaces Number 1
Fireplaces Type Gas Log
Equipment Humidifier, CO Detectors, Sump Pump, Air Purifier, Backup Sump Pump;
Fireplace Y
Appliance Range, Microwave, Dishwasher, Refrigerator, Washer, Dryer, Disposal
Exterior
Exterior Feature Balcony, Patio
Parking Features Attached
Garage Spaces 2.0
Amenities Available Park, Tennis Court(s)
Building
Story 2
Sewer Public Sewer
Water Lake Michigan, Public
New Construction false
Schools
Elementary Schools Half Day School
Middle Schools Daniel Wright Junior High School
High Schools Adlai E Stevenson High School
School District 103 , 103, 125
Others
HOA Fee Include Insurance,Exterior Maintenance,Lawn Care,Scavenger,Snow Removal
Ownership Condo
Special Listing Condition None
Pets Allowed Cats OK, Dogs OK
Read Less
Want to know what your home might be worth? Contact us for a FREE valuation!

Our team is ready to help you sell your home for the highest possible price ASAP

© 2025 Listings courtesy of MRED as distributed by MLS GRID. All Rights Reserved.
Bought with Illinois Star, LTD





