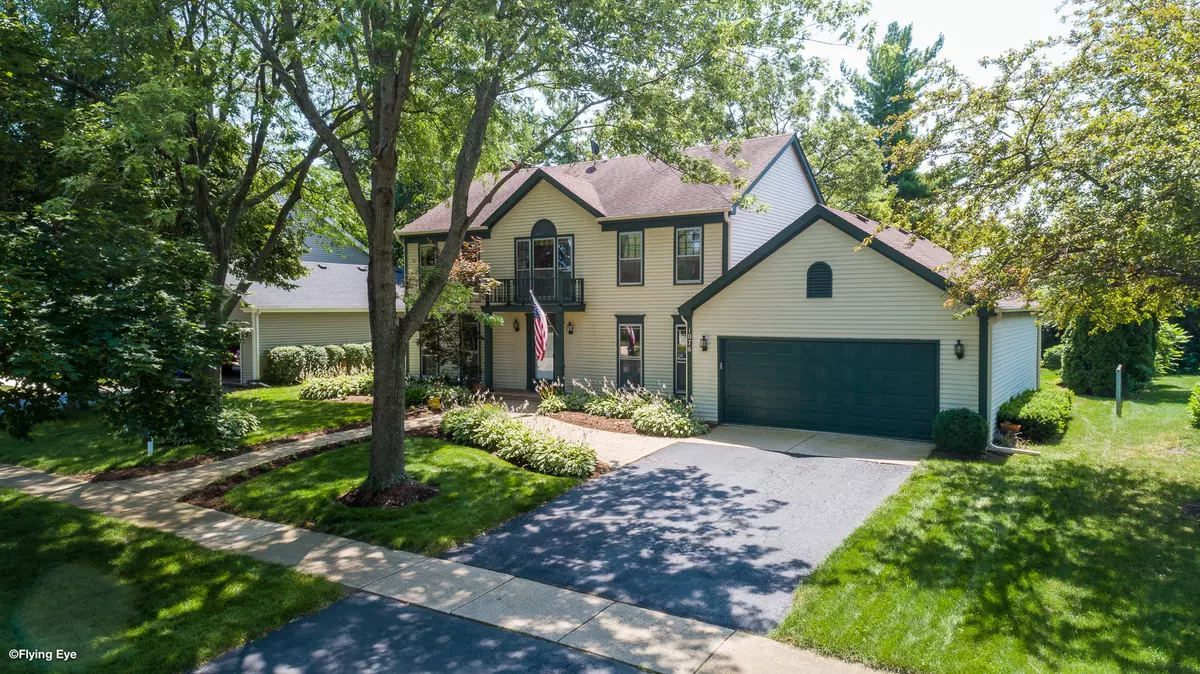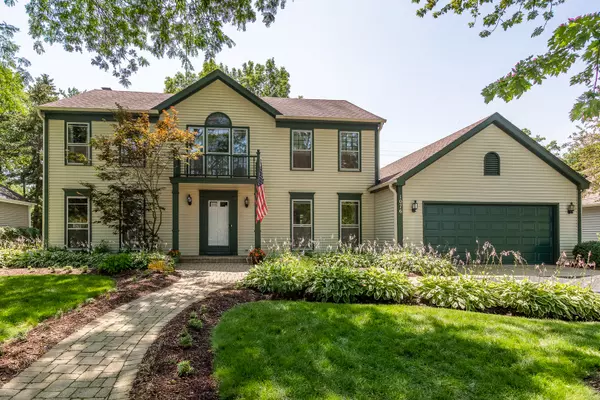$435,000
$450,000
3.3%For more information regarding the value of a property, please contact us for a free consultation.
1076 Dorset DR Wheaton, IL 60189
5 Beds
2.5 Baths
2,595 SqFt
Key Details
Sold Price $435,000
Property Type Single Family Home
Sub Type Detached Single
Listing Status Sold
Purchase Type For Sale
Square Footage 2,595 sqft
Price per Sqft $167
Subdivision Stonehedge
MLS Listing ID 10608004
Sold Date 07/01/20
Style Georgian
Bedrooms 5
Full Baths 2
Half Baths 1
Year Built 1985
Annual Tax Amount $10,558
Tax Year 2018
Lot Size 0.263 Acres
Lot Dimensions 80X144X80X143
Property Description
Welcome home! This beautifully updated home filled with natural light pouring through so many windows. It's located in desirable district 200 and listed at a desirable price. This home is maintained with love! Freshly painted main level has a spacious, open floor plan with a fireplace, an upgraded kitchen w/white 42" cabinets, granite counter-top, the 5th bedroom/office, and hardwood floors all around the house. Enjoy the three-season sun-room that overlooks an immense private backyard: which is perfect for spending quality time with your family or quiet moments by yourself. A spacious master suite greets you with open vaulted ceiling, a cozy sitting room and a fireplace. Master bathroom has been recently updated. Both bathrooms upstairs are equipped with skylight windows. WOW! Come enjoy parks, walking trails, forest preserve and water park. Great location just minutes away from downtown Wheaton, Metra station, all the best restaurants & shopping, and Hwy I-88 & I-355. Video tour is available (click the link)
Location
State IL
County Du Page
Area Wheaton
Rooms
Basement Full
Interior
Interior Features Vaulted/Cathedral Ceilings, Skylight(s), Hardwood Floors, First Floor Bedroom
Heating Natural Gas, Forced Air
Cooling Central Air
Fireplaces Number 2
Fireplaces Type Gas Log, Gas Starter
Equipment Humidifier, CO Detectors, Sump Pump
Fireplace Y
Appliance Range, Microwave, Dishwasher, Refrigerator, Washer, Dryer, Disposal, Stainless Steel Appliance(s)
Exterior
Exterior Feature Screened Patio, Storms/Screens
Parking Features Attached
Garage Spaces 2.0
Community Features Park, Tennis Court(s), Curbs, Sidewalks, Street Lights, Street Paved
Roof Type Asphalt
Building
Lot Description Landscaped
Sewer Public Sewer
Water Lake Michigan
New Construction false
Schools
Elementary Schools Whittier Elementary School
Middle Schools Edison Middle School
High Schools Wheaton Warrenville South H S
School District 200 , 200, 200
Others
HOA Fee Include None
Ownership Fee Simple
Special Listing Condition None
Read Less
Want to know what your home might be worth? Contact us for a FREE valuation!

Our team is ready to help you sell your home for the highest possible price ASAP

© 2025 Listings courtesy of MRED as distributed by MLS GRID. All Rights Reserved.
Bought with Michael Toth • Real People Realty, Inc.





