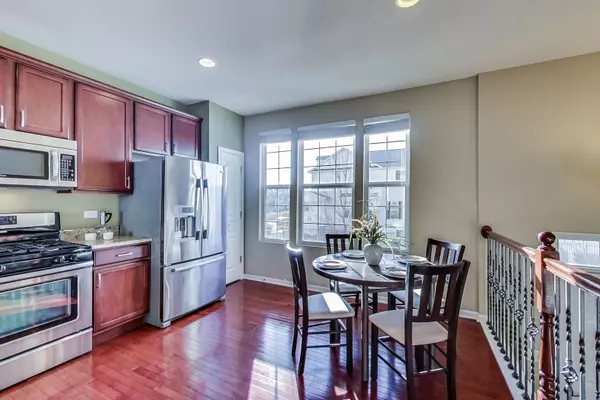$300,000
$309,999
3.2%For more information regarding the value of a property, please contact us for a free consultation.
826 E Wing ST Arlington Heights, IL 60004
2 Beds
2.5 Baths
1,444 SqFt
Key Details
Sold Price $300,000
Property Type Townhouse
Sub Type Townhouse-2 Story
Listing Status Sold
Purchase Type For Sale
Square Footage 1,444 sqft
Price per Sqft $207
Subdivision Arlington Crossings
MLS Listing ID 10605935
Sold Date 03/26/20
Bedrooms 2
Full Baths 2
Half Baths 1
HOA Fees $244/mo
Rental Info Yes
Year Built 2011
Annual Tax Amount $7,342
Tax Year 2018
Lot Dimensions 1464
Property Description
Looking for an urban feel in the suburbs? Look no further, this FULLY UPGRADED, recent construction row home is the right fit for you!! Iron spindles on the open stairway, wood floors in the kitchen and family room, granite counter tops throughout, are just a few of the many benefits of this home. Walking distance to Recreation Park, where several music and family festivals are held annually. Also walking/biking distance to the Metra, Mariano's, boutique shops and the many restaurants and bars of Downtown Arlington Heights. Features include; front load washer and dryer, brand new water heater with a built in recirculator that ensures hot water immediately, and a finished garage. Easily turn the loft into a third bedroom or use it as an office/recreation room! 3 Award winning schools and a top daycare steps away make this one tops!! Don't miss this one!
Location
State IL
County Cook
Area Arlington Heights
Rooms
Basement None
Interior
Interior Features Hardwood Floors, Laundry Hook-Up in Unit, Walk-In Closet(s)
Heating Natural Gas, Forced Air
Cooling Central Air
Equipment CO Detectors, Ceiling Fan(s)
Fireplace N
Appliance Range, Microwave, Dishwasher, Refrigerator, Washer, Dryer, Disposal
Exterior
Exterior Feature Deck
Parking Features Attached
Garage Spaces 2.0
Roof Type Asphalt
Building
Lot Description Landscaped
Story 3
Sewer Public Sewer
Water Lake Michigan
New Construction false
Schools
Elementary Schools Windsor Elementary School
Middle Schools South Middle School
High Schools Prospect High School
School District 25 , 25, 214
Others
HOA Fee Include Insurance,Exterior Maintenance,Lawn Care,Scavenger,Snow Removal
Ownership Fee Simple w/ HO Assn.
Special Listing Condition None
Pets Allowed Cats OK, Dogs OK, Number Limit
Read Less
Want to know what your home might be worth? Contact us for a FREE valuation!

Our team is ready to help you sell your home for the highest possible price ASAP

© 2025 Listings courtesy of MRED as distributed by MLS GRID. All Rights Reserved.
Bought with Douglas Palomo • Exclusive Realty Group, Inc.





