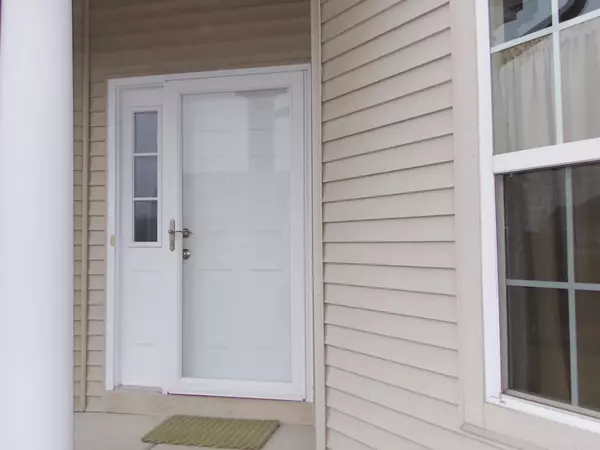$245,000
$250,000
2.0%For more information regarding the value of a property, please contact us for a free consultation.
1133 Sears CIR Elburn, IL 60119
3 Beds
3 Baths
1,836 SqFt
Key Details
Sold Price $245,000
Property Type Single Family Home
Sub Type 1/2 Duplex
Listing Status Sold
Purchase Type For Sale
Square Footage 1,836 sqft
Price per Sqft $133
Subdivision Blackberry Creek
MLS Listing ID 10621402
Sold Date 05/18/20
Bedrooms 3
Full Baths 2
Half Baths 2
HOA Fees $140/mo
Rental Info Yes
Year Built 2008
Annual Tax Amount $6,576
Tax Year 2018
Lot Dimensions 5000
Property Description
Gleaming hardwood floors and 9' ceilings greet you as you enter this pristine half duplex. Over 2300 sf finished space/private entrance/end unit. The gourmet kitchen features stainless steel appliances, granite countertops, 42' cabinetry and floor to ceiling pantry cabinet. A large island with seating for 5 overlooks the family room and fireplace with wood mantle/tiled around. Plus a formal dining room and breakfast table area/sliding-glass-doors to the patio. Great open concept! This master bedroom has a vaulted ceiling, ceiling fan and walk-in closet with organizers. Deluxe master bath featuring a soaking tub, separate shower, double vanity/2 sinks and recessed lighting. Convenient upstairs laundry with cabinetry. The Jack and Jill bath serves 2 bedrooms (walk-in closet). Loft area has great sitting space. The basement adds large space with a bath, rec. room with ceiling fans, recessed lighting, an egress window plus a storage room. The 2 car attached garage has an outside access pad, additional storage/shelving, work bench and a window. Blackberry Creek Community features almost 60 acres of manicured landscaping as well as walking and biking paths. One mile to Metra, minutes to Geneva Commons restaurants and shoppes. Quick close possible.
Location
State IL
County Kane
Area Elburn
Rooms
Basement Full
Interior
Interior Features Vaulted/Cathedral Ceilings, Hardwood Floors, Second Floor Laundry, Storage, Walk-In Closet(s)
Heating Natural Gas, Forced Air
Cooling Central Air
Fireplaces Number 1
Fireplaces Type Gas Log, Gas Starter
Fireplace Y
Appliance Range, Microwave, Dishwasher, Refrigerator, Disposal, Stainless Steel Appliance(s)
Exterior
Exterior Feature Patio, Porch, End Unit
Parking Features Attached
Garage Spaces 2.5
Roof Type Asphalt
Building
Lot Description Landscaped
Story 2
Sewer Public Sewer
Water Public
New Construction false
Schools
Elementary Schools Blackberry Creek Elementary Scho
Middle Schools Kaneland Middle School
High Schools Kaneland High School
School District 302 , 302, 302
Others
HOA Fee Include Insurance,Lawn Care,Snow Removal
Ownership Fee Simple w/ HO Assn.
Special Listing Condition None
Pets Allowed Cats OK, Dogs OK
Read Less
Want to know what your home might be worth? Contact us for a FREE valuation!

Our team is ready to help you sell your home for the highest possible price ASAP

© 2025 Listings courtesy of MRED as distributed by MLS GRID. All Rights Reserved.
Bought with Linda Jennings • Berkshire Hathaway HomeServices Starck Real Estate





