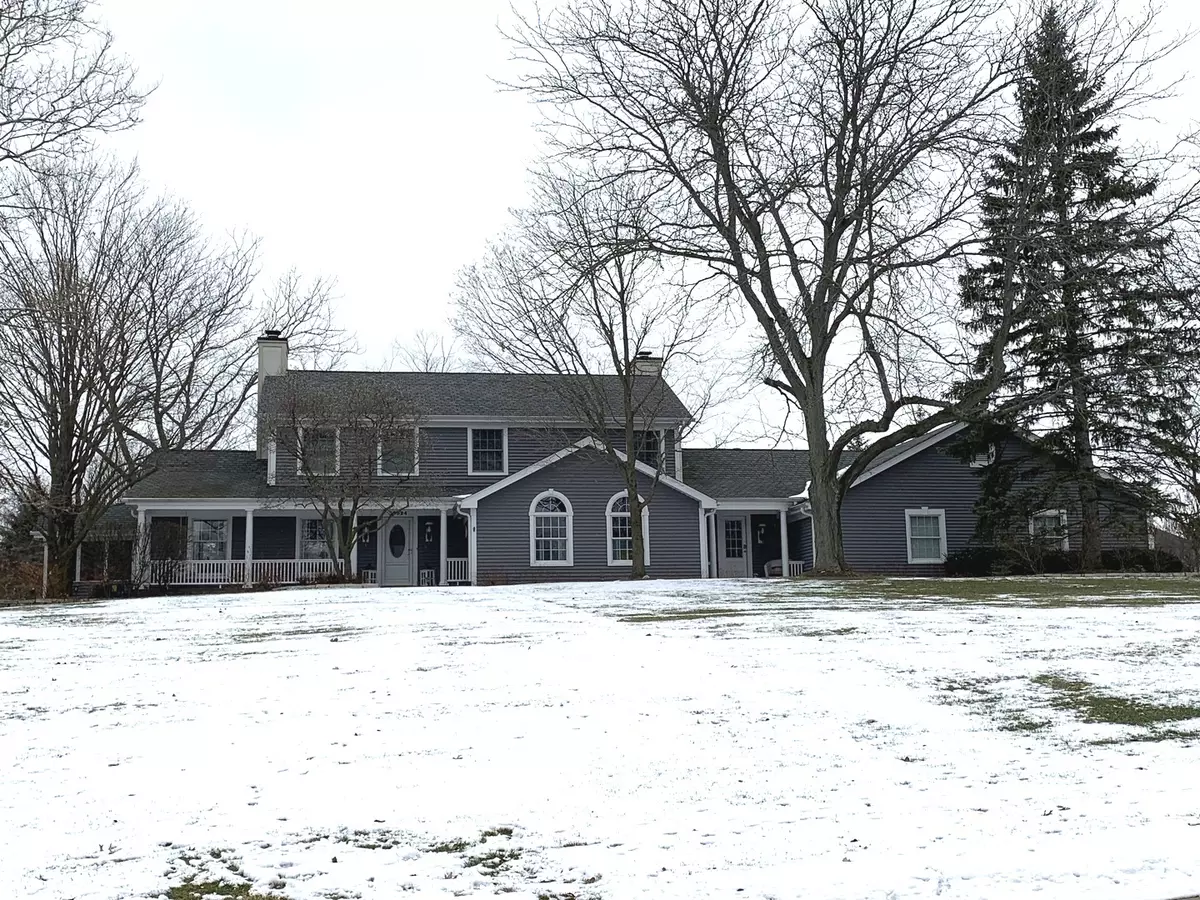$489,000
$499,900
2.2%For more information regarding the value of a property, please contact us for a free consultation.
20324 Plattner CT Mokena, IL 60448
4 Beds
4.5 Baths
3,000 SqFt
Key Details
Sold Price $489,000
Property Type Single Family Home
Sub Type Detached Single
Listing Status Sold
Purchase Type For Sale
Square Footage 3,000 sqft
Price per Sqft $163
Subdivision Old Castle Woods
MLS Listing ID 10621679
Sold Date 03/02/20
Bedrooms 4
Full Baths 4
Half Baths 1
Year Built 1980
Annual Tax Amount $10,355
Tax Year 2018
Lot Size 0.750 Acres
Lot Dimensions 32676
Property Description
Sitting on a corner, your estate overlooks mature trees and serene countryside. Stroll up the Brick Purington Paver drive and walk way to step onto the expansive front porch. Pride of ownership abounds from the gourmet kitchen with seating at center island, wine refrigerator and generous cabinet and pantry space. Watch Deer while sipping morning coffee in your Screened Sun room. Invite friends for a movie in the comfortable home theater featuring a 90 inch screen and 6 Electric recliners. Let music caress the home with high end zoned speakers throughout. 9x9 bonus area off upstairs bedroom could be child's play nook or additional closet/storage space. 5 car garage offers heat and running water for the car collector, contractor or buyer with unique needs. Second floor above garage provides expansive storage room with separate staircase. Whole House Generator and zoned Security system allows peace of mind. Adorable Amish Playhouse nested in the backyard is out of a child's storybook. Two fireplaces grace this exceptional, professionally decorated home. Meticulously kept, this home will not disappoint!
Location
State IL
County Will
Area Mokena
Rooms
Basement Full
Interior
Interior Features Hardwood Floors, First Floor Laundry
Heating Natural Gas, Forced Air
Cooling Central Air
Fireplaces Number 2
Fireplaces Type Wood Burning, Gas Log, Gas Starter
Fireplace Y
Appliance Range, Microwave, Dishwasher, Refrigerator, Washer, Dryer, Wine Refrigerator
Exterior
Exterior Feature Porch Screened
Parking Features Attached
Garage Spaces 5.0
Community Features Street Lights, Street Paved
Building
Lot Description Corner Lot
Sewer Public Sewer
Water Lake Michigan
New Construction false
Schools
School District 159 , 159, 210
Others
HOA Fee Include None
Ownership Fee Simple
Special Listing Condition None
Read Less
Want to know what your home might be worth? Contact us for a FREE valuation!

Our team is ready to help you sell your home for the highest possible price ASAP

© 2025 Listings courtesy of MRED as distributed by MLS GRID. All Rights Reserved.
Bought with Susan Adduci • Baird & Warner





