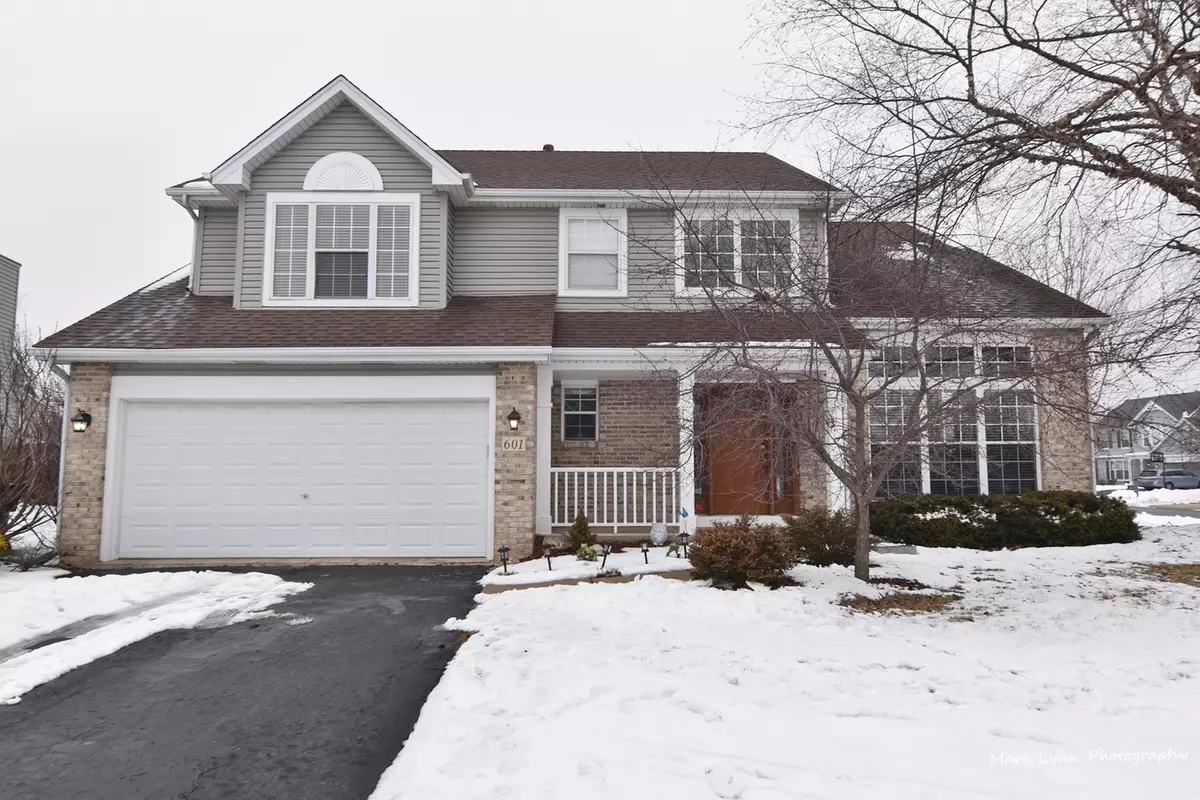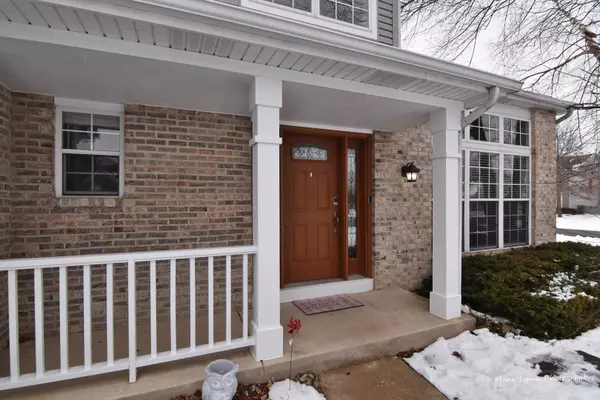$266,900
$264,900
0.8%For more information regarding the value of a property, please contact us for a free consultation.
601 Saddlebrook CT Oswego, IL 60543
4 Beds
2.5 Baths
2,112 SqFt
Key Details
Sold Price $266,900
Property Type Single Family Home
Sub Type Detached Single
Listing Status Sold
Purchase Type For Sale
Square Footage 2,112 sqft
Price per Sqft $126
Subdivision Lakeview Estates
MLS Listing ID 10598697
Sold Date 03/20/20
Style Traditional
Bedrooms 4
Full Baths 2
Half Baths 1
HOA Fees $6/ann
Year Built 1998
Annual Tax Amount $7,604
Tax Year 2018
Lot Size 0.270 Acres
Lot Dimensions 127X37X53X121X99
Property Description
Pride of Ownership Shows Throughout This Wonderful Lakeview Estates 2-Story Home With Desirable CUL-DE-SAC Location and Covered Front Porch...Great Open Floor Plan With 2-STORY FOYER, 2-Story LIVING ROOM, Open Staircase and Upgraded Front Door with Sidelights Allows For Tons Of Natural Light. Large EAT-IN KITCHEN with Newer Stainless Steel Appliances, Closet Pantry, Breakfast Area, Built-In Desk & Sliding Glass Door Leading To Large Deck. Inviting FAMILY ROOM with Cozy Wood Burning Fireplace. Formal DINING ROOM with White Crown Molding, White Painted Trim and Floor To Ceiling Windows. Wide Upper Hallway Leads To Large VAULTED MASTER SUITE with Private Bath and Large Walk-In Closet. MASTER BATH Features Double Sinks, Large Shower and Separate Soaking Tub. Generously Sized BEDROOMS 2-4. Bedroom 2 with White Chair Rail Molding and Bedroom 3 White Painted Wainscoting. 1st FLOOR LAUNDRY. White 6-Panel Doors with Stylish Hardware Throughout. Huge FULL BASEMENT Ready To Be Finished. UPDATES (approx '08) Include Roof, Siding and A/C. SMART HOME Featuring NEST Thermostat, Doorbell, Smoke Alarms and CO2 Detectors. Large Deck Overlooks Private Fenced Backyard. Nearby Oswego Schools, Parks, Prairie Point Splash Park, Fox Bend Golf Course, Forest Preserve and Trails... It's A Great Location To Be!
Location
State IL
County Kendall
Area Oswego
Rooms
Basement Full
Interior
Interior Features Vaulted/Cathedral Ceilings, Wood Laminate Floors, First Floor Laundry, Built-in Features, Walk-In Closet(s)
Heating Natural Gas, Forced Air
Cooling Central Air
Fireplaces Number 1
Fireplaces Type Wood Burning, Attached Fireplace Doors/Screen, Gas Starter
Equipment Water-Softener Owned, CO Detectors, Ceiling Fan(s), Sump Pump
Fireplace Y
Appliance Range, Microwave, Dishwasher, Refrigerator, Washer, Dryer, Disposal, Stainless Steel Appliance(s)
Exterior
Exterior Feature Deck, Porch, Storms/Screens
Parking Features Attached
Garage Spaces 2.5
Community Features Park, Lake, Curbs, Sidewalks, Street Lights, Street Paved
Roof Type Asphalt
Building
Lot Description Cul-De-Sac, Fenced Yard
Sewer Public Sewer, Sewer-Storm
Water Public
New Construction false
Schools
High Schools Oswego High School
School District 308 , 308, 308
Others
HOA Fee Include None
Ownership Fee Simple w/ HO Assn.
Special Listing Condition None
Read Less
Want to know what your home might be worth? Contact us for a FREE valuation!

Our team is ready to help you sell your home for the highest possible price ASAP

© 2025 Listings courtesy of MRED as distributed by MLS GRID. All Rights Reserved.
Bought with Jennifer Corso • Charles Rutenberg Realty of IL





