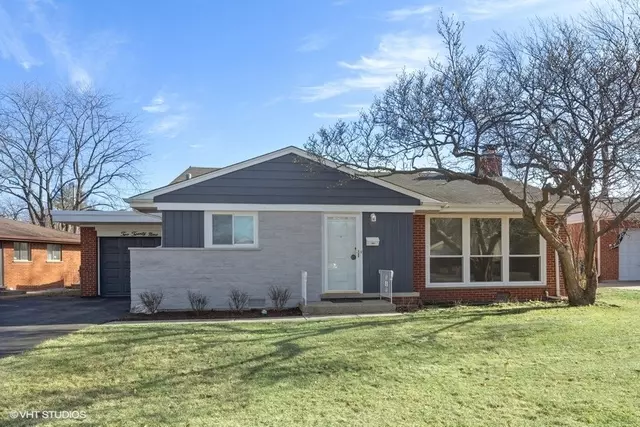$386,000
$395,000
2.3%For more information regarding the value of a property, please contact us for a free consultation.
229 S LINDEN AVE Elmhurst, IL 60126
3 Beds
2 Baths
1,670 SqFt
Key Details
Sold Price $386,000
Property Type Single Family Home
Sub Type Detached Single
Listing Status Sold
Purchase Type For Sale
Square Footage 1,670 sqft
Price per Sqft $231
Subdivision Brynhaven
MLS Listing ID 10624331
Sold Date 03/27/20
Style Bi-Level
Bedrooms 3
Full Baths 2
Year Built 1955
Annual Tax Amount $6,309
Tax Year 2018
Lot Size 7,392 Sqft
Lot Dimensions 75 X 116 X 54 X 112
Property Description
Brynhaven at it's best! Kitchen opened to the Living room sets the modern, updated feel when you walk in the door. All New kitchen with quartz, new lighting, pantry cabinet, bronze hardware & stainless steel appliances. Gorgeous hardwoods thru out the 1st and second floor. Living room with a corner stone fireplace inside with new tile, painted stone and new door. FP was tuck pointed on exterior and chimney rebuilt. Two renovated baths, with new vanities, tub, tile, commodes, mirror, medicine cabinets & lighting. New shelving in all closets. New window treatments. New door hardware. Lots of new trim added. New windows in kitchen & LR. Finished Lower level with new vinyl floors, lots of light & closets added. Laundry room has great space & countertops. New HWH. Crawl space now has a concrete floor, drain tile & sump, 504 vapor barrier. Window added in garage. Great facelift for the outside with painted siding, updated landscape, driveway seal coated, side apron. Great yard with patio. Close to town & Schools! Owner is a licensed real estate agent in Illinois.
Location
State IL
County Du Page
Area Elmhurst
Rooms
Basement Partial
Interior
Interior Features Vaulted/Cathedral Ceilings, Hardwood Floors, Wood Laminate Floors
Heating Natural Gas, Forced Air
Cooling Central Air
Fireplaces Number 1
Fireplaces Type Wood Burning
Fireplace Y
Appliance Range, Dishwasher, Refrigerator, Washer, Dryer, Stainless Steel Appliance(s)
Laundry In Unit
Exterior
Exterior Feature Patio
Parking Features Attached
Garage Spaces 1.0
Community Features Park, Curbs, Sidewalks, Street Lights, Street Paved
Roof Type Asphalt
Building
Sewer Public Sewer
Water Lake Michigan
New Construction false
Schools
Elementary Schools Edison Elementary School
Middle Schools Sandburg Middle School
High Schools York Community High School
School District 205 , 205, 205
Others
HOA Fee Include None
Ownership Fee Simple
Special Listing Condition None
Read Less
Want to know what your home might be worth? Contact us for a FREE valuation!

Our team is ready to help you sell your home for the highest possible price ASAP

© 2025 Listings courtesy of MRED as distributed by MLS GRID. All Rights Reserved.
Bought with Dina DiSera • @properties





