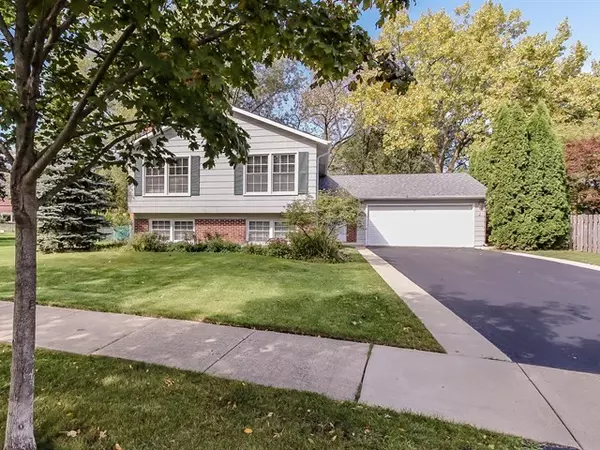$300,000
$309,900
3.2%For more information regarding the value of a property, please contact us for a free consultation.
2714 N HIGHLAND AVE Arlington Heights, IL 60004
4 Beds
2 Baths
2,298 SqFt
Key Details
Sold Price $300,000
Property Type Single Family Home
Sub Type Detached Single
Listing Status Sold
Purchase Type For Sale
Square Footage 2,298 sqft
Price per Sqft $130
Subdivision Berkley Square
MLS Listing ID 10103600
Sold Date 02/27/19
Bedrooms 4
Full Baths 2
Year Built 1967
Annual Tax Amount $8,262
Tax Year 2016
Lot Dimensions 74X 150 X 78 X 138
Property Description
*** BEAUTIFUL SPLIT-LEVEL WITH THE BEST LOT IN SOUGHT AFTER BERKLEY SQUARE SUBDIVISION - LIKE A COUNTRY HOME IN THE CITY! *** Updated kitchen and baths, newer replacement windows and doors throughout, huge master bedroom with 2 closets - easily converted back to original layout for 3 bedrooms upstairs. Hardwood parquet flooring with ceramic tile in kitchen/dining area. Extended foyer/mud room with closet and storage and door through to backyard. Family room in lower level, wood-burning fireplace, additional bedroom & bonus room that can be a bedroom or office, full bath with Jacuzzi tub, full-size fridge and freezer in laundry room. Roof 2016, newer high-eff furnace, electrical upgrade with 200 AMP service, R60 insulation in attic. Insulated garage with French doors that open to lush, private yard, patio and hot tub with a flagstone fire pit - perfect for entertaining!! 10x10 wood frame construction shed on a concrete slab. COME MAKE THIS YOUR NEW DREAM HOME!!
Location
State IL
County Cook
Area Arlington Heights
Rooms
Basement Full
Interior
Interior Features Hot Tub, Hardwood Floors
Heating Natural Gas, Forced Air
Cooling Central Air
Fireplaces Number 1
Fireplaces Type Wood Burning, Gas Starter
Equipment CO Detectors, Ceiling Fan(s), Sump Pump
Fireplace Y
Appliance Range, Microwave, Dishwasher, Refrigerator, Freezer, Washer, Dryer, Disposal
Exterior
Exterior Feature Deck, Patio, Hot Tub
Parking Features Attached
Garage Spaces 2.0
Community Features Tennis Courts, Sidewalks, Street Lights
Roof Type Asphalt
Building
Lot Description Fenced Yard
Sewer Public Sewer
Water Public
New Construction false
Schools
Elementary Schools Edgar A Poe Elementary School
Middle Schools Cooper Middle School
High Schools Buffalo Grove High School
School District 21 , 21, 214
Others
HOA Fee Include None
Ownership Fee Simple
Special Listing Condition None
Read Less
Want to know what your home might be worth? Contact us for a FREE valuation!

Our team is ready to help you sell your home for the highest possible price ASAP

© 2025 Listings courtesy of MRED as distributed by MLS GRID. All Rights Reserved.
Bought with Coldwell Banker Residential





