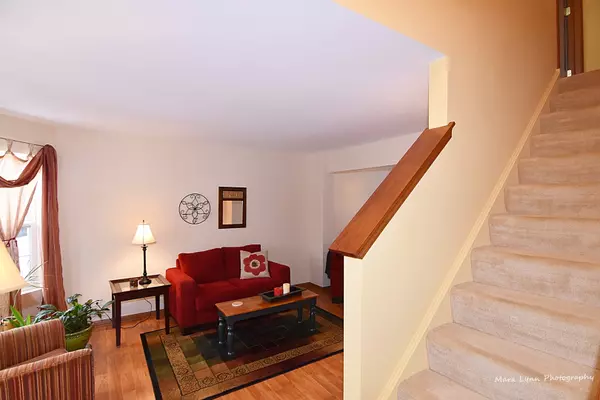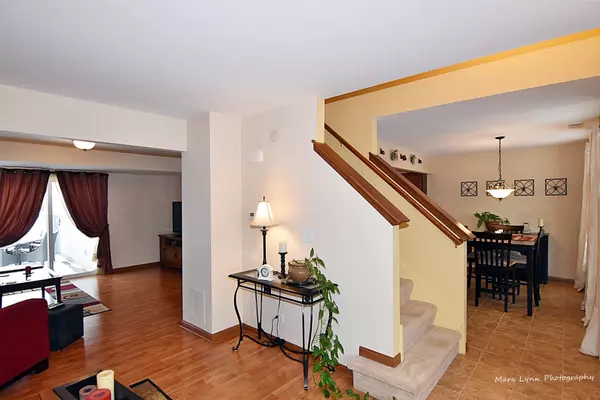$187,000
$191,900
2.6%For more information regarding the value of a property, please contact us for a free consultation.
710 Serendipity DR Aurora, IL 60504
2 Beds
2.5 Baths
1,456 SqFt
Key Details
Sold Price $187,000
Property Type Single Family Home
Sub Type Detached Single
Listing Status Sold
Purchase Type For Sale
Square Footage 1,456 sqft
Price per Sqft $128
Subdivision Hometown
MLS Listing ID 10639491
Sold Date 04/28/20
Style Colonial
Bedrooms 2
Full Baths 2
Half Baths 1
HOA Fees $82/mo
Year Built 2006
Annual Tax Amount $3,964
Tax Year 2018
Lot Size 3,049 Sqft
Lot Dimensions COMMON
Property Description
When Only The Best Will Do! Come See This Fantastic 2 Bed Plus Open Loft Just Steps From The Park! Inviting Covered Front Porch. Living Area With Wood Laminate Floors And Bright Bay Windows. Large Family Overlooks The Brick Patio. Kitchen Boasts Beautiful Maple Cabinetry W/ Hardware, Corian Counter Tops, Breakfast Bar, Tiled Backsplash, And Stainless Appliances. Tiled Flooring Can Be Found In Both Kitchen And Spacious Eating Area W/ Large Windows. A Mud Room W/ Additional Cabinets And Washer/Dryer. Upstairs You Will Find The Perfect Master Bedroom W/ Cathedral Ceilings, Bay Windows, Private Master Suite Very Nicely Updated And A Huge Walk In Closet You've Been Dreaming About! 2nd Bed W/ Access To Another Full Bath. Spacious Multipurpose Loft Perfect For An Office/Play Room Or Convert To 3rd Bedroom! Convenient 2 Car Garage With Additional Side Parking. New A/C And Hot Water Tank! Very Well Maintained And Move In Ready!
Location
State IL
County Kane
Area Aurora / Eola
Rooms
Basement None
Interior
Interior Features Wood Laminate Floors, First Floor Laundry, Walk-In Closet(s)
Heating Natural Gas, Forced Air
Cooling Central Air
Equipment TV-Cable, Ceiling Fan(s)
Fireplace N
Appliance Range, Microwave, Dishwasher, Refrigerator, Washer, Dryer, Disposal, Stainless Steel Appliance(s)
Exterior
Exterior Feature Patio, Porch
Parking Features Attached
Garage Spaces 2.0
Community Features Park, Curbs, Sidewalks, Street Lights, Street Paved
Roof Type Asphalt
Building
Sewer Public Sewer, Sewer-Storm
Water Public
New Construction false
Schools
Elementary Schools Olney C Allen Elementary School
Middle Schools Henry W Cowherd Middle School
High Schools East High School
School District 131 , 131, 131
Others
HOA Fee Include Snow Removal
Ownership Condo
Special Listing Condition None
Read Less
Want to know what your home might be worth? Contact us for a FREE valuation!

Our team is ready to help you sell your home for the highest possible price ASAP

© 2025 Listings courtesy of MRED as distributed by MLS GRID. All Rights Reserved.
Bought with Josephine Hood • Neighborhood Assistance Corp.





