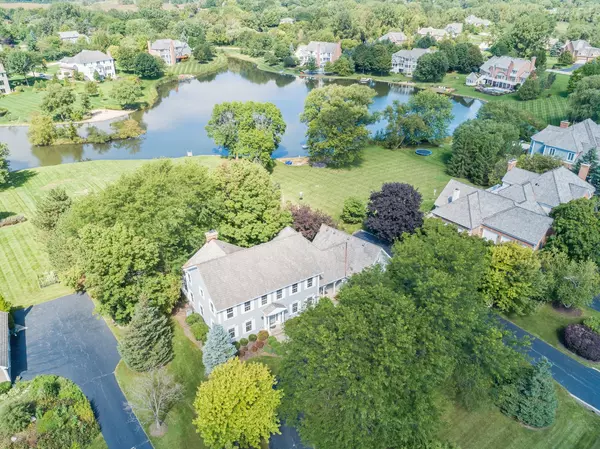$880,000
$940,000
6.4%For more information regarding the value of a property, please contact us for a free consultation.
20866 N Laurel DR Deer Park, IL 60010
4 Beds
2.5 Baths
3,512 SqFt
Key Details
Sold Price $880,000
Property Type Single Family Home
Sub Type Detached Single
Listing Status Sold
Purchase Type For Sale
Square Footage 3,512 sqft
Price per Sqft $250
Subdivision Deer Path Estates
MLS Listing ID 10623707
Sold Date 04/09/21
Bedrooms 4
Full Baths 2
Half Baths 1
HOA Fees $8/ann
Year Built 1988
Annual Tax Amount $12,779
Tax Year 2019
Lot Size 1.617 Acres
Lot Dimensions 150X437X156X414
Property Description
WATERFRONT STUNNER! After a year of renovations, this home has been meticulously remodeled from top to bottom with the finest high-end finishes and the 2020 floorplan buyers love. Open kitchen family room, mudroom with lockers, first floor study, master bath with walk-in closet, walnut stained hardwood floors throughout, nine foot ceilings, five piece crown moldings and neutral paint. The white kitchen features ALL NEW top of the line appliances - SUB ZERO refrigerator, WOLF range, BOSCH dishwasher, and microwave - complimented by quartz countertops, full slab quartz backsplash, nine foot island with 2.5 inch-thick quartz mitered edge countertop, nickel cabinetry hardware, designer nickel pendants and high-end inset soft close cabinets. The powder room has stunning furniture-quality vanity with ultra thick quartz top. The upper hall bath features marble throughout with nickel finishes, a double vanity with quartz top. The show stopper master bath boasts a seven foot soaking tub, herringbone marble floors, marble shower, Kohler nickel fixtures and a large walking closet. The exterior of the home was scraped and painted, and the deck was stained and painted summer/fall 2019. The walk-up stairs in the garage lead to unfinished space over the three car bay - could be storage or additional finished living space. Spectacular sunsets can be seen from almost every room, deck and private dock. Don't miss this spectacular home! SEE "ADDITIONAL INFORMATION" TO DOWNLOAD THE HOME FEATURES DOCUMENT.
Location
State IL
County Lake
Area Barrington Area
Rooms
Basement Full
Interior
Interior Features Hardwood Floors, First Floor Laundry
Heating Natural Gas, Forced Air, Zoned
Cooling Central Air
Fireplaces Number 1
Fireplaces Type Wood Burning, Gas Log, Gas Starter
Equipment Humidifier, Water-Softener Owned, TV-Cable, Security System, CO Detectors, Sump Pump, Backup Sump Pump;
Fireplace Y
Appliance Range, Microwave, Dishwasher, High End Refrigerator, Stainless Steel Appliance(s), Range Hood, Water Softener Owned
Laundry Gas Dryer Hookup
Exterior
Exterior Feature Deck
Parking Features Attached
Garage Spaces 3.0
Community Features Lake, Water Rights
Roof Type Shake
Building
Lot Description Lake Front, Water Rights, Water View
Sewer Septic-Private
Water Private Well
New Construction false
Schools
Elementary Schools Arnett C Lines Elementary School
Middle Schools Barrington Middle School-Prairie
High Schools Barrington High School
School District 220 , 220, 220
Others
HOA Fee Include Other
Ownership Fee Simple
Special Listing Condition List Broker Must Accompany
Read Less
Want to know what your home might be worth? Contact us for a FREE valuation!

Our team is ready to help you sell your home for the highest possible price ASAP

© 2025 Listings courtesy of MRED as distributed by MLS GRID. All Rights Reserved.
Bought with John Morrison • @properties





