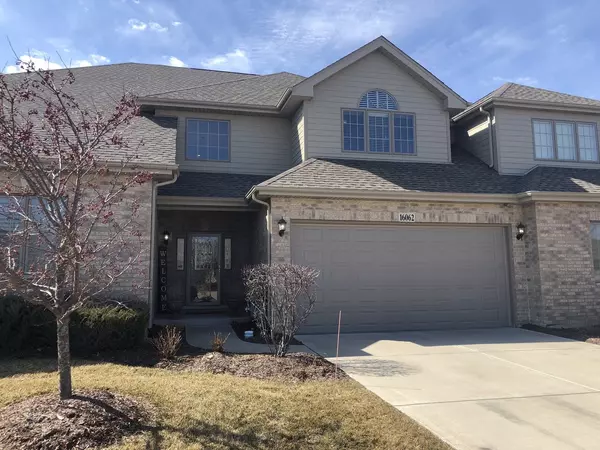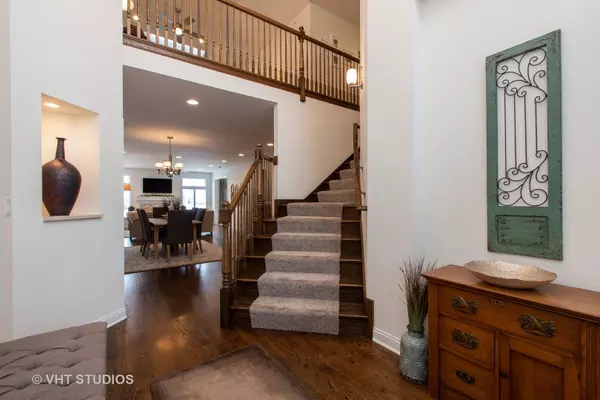$370,000
$375,000
1.3%For more information regarding the value of a property, please contact us for a free consultation.
16062 Penny LN Homer Glen, IL 60491
3 Beds
2.5 Baths
2,784 SqFt
Key Details
Sold Price $370,000
Property Type Townhouse
Sub Type Townhouse-2 Story
Listing Status Sold
Purchase Type For Sale
Square Footage 2,784 sqft
Price per Sqft $132
Subdivision Stonebridge Woods
MLS Listing ID 10627135
Sold Date 06/22/20
Bedrooms 3
Full Baths 2
Half Baths 1
HOA Fees $205/mo
Rental Info No
Year Built 2015
Annual Tax Amount $10,439
Tax Year 2018
Lot Dimensions 31X86
Property Description
Visit the Live Virtual Tour of this beautiful home! Go to You Tube and search "16062 Penny Lane Homer Glen." Ready for a jaw dropping gorgeous home?! Look no further! Newly constructed in 2015, it still looks brand new! The spacious open floor plan features beautiful hardwood floors, an abundance of natural light, fabulous entertaining areas, and a stunning kitchen with granite counters, stainless steel appliances, dramatic backsplash and new under cabinet lighting. The breakfast area opens to the expanded patio and lovely landscaped yard. First floor laundry, half bath, and access to the attached 2-car garage round out the first floor. Upstairs offers more WOW factor! A fantastic multi-purpose family room separates the awesome master suite (vaulted ceilings, massive walk-in closet, and spa like bath with double sinks, soaking tub, and separate shower), and two additional spacious bedrooms with large closets. But wait, there's more! The fully insulated unfinished basement offers amazing storage and potential bonus living space with 9' ceilings, rough-in plumbing for a bath, and epoxy floor. This amazing home is walking distance to a terrific park/playground in the beautiful and peaceful Stonebridge Woods subdivision, and is located conveniently between I-355 and Orland Square Shopping Mall. Welcome Home to Something Very Special!
Location
State IL
County Will
Area Homer Glen
Rooms
Basement Full
Interior
Interior Features Vaulted/Cathedral Ceilings, Skylight(s), Hardwood Floors, First Floor Laundry, Walk-In Closet(s)
Heating Natural Gas, Forced Air
Cooling Central Air
Fireplaces Number 1
Fireplaces Type Gas Log, Gas Starter, Heatilator
Equipment Humidifier, TV-Cable, Fire Sprinklers, CO Detectors, Ceiling Fan(s), Sump Pump
Fireplace Y
Appliance Range, Microwave, Dishwasher, Refrigerator, Washer, Dryer, Disposal, Stainless Steel Appliance(s)
Laundry Laundry Chute
Exterior
Exterior Feature Patio
Parking Features Attached
Garage Spaces 2.0
Amenities Available Park
Roof Type Asphalt
Building
Story 2
Sewer Public Sewer
Water Lake Michigan
New Construction false
Schools
Middle Schools Hadley Middle School
High Schools Lockport Township High School
School District 33C , 33C, 205
Others
HOA Fee Include Insurance,Lawn Care,Snow Removal
Ownership Fee Simple w/ HO Assn.
Special Listing Condition None
Pets Allowed Cats OK, Dogs OK
Read Less
Want to know what your home might be worth? Contact us for a FREE valuation!

Our team is ready to help you sell your home for the highest possible price ASAP

© 2025 Listings courtesy of MRED as distributed by MLS GRID. All Rights Reserved.
Bought with Non Member • NON MEMBER





