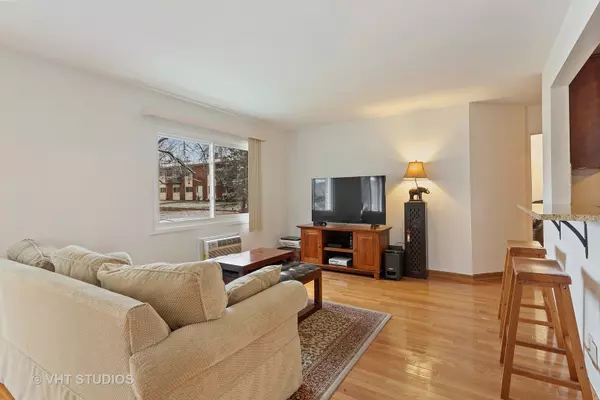$124,900
$124,900
For more information regarding the value of a property, please contact us for a free consultation.
8908 Steven DR #1B Des Plaines, IL 60016
1 Bed
1 Bath
950 SqFt
Key Details
Sold Price $124,900
Property Type Condo
Sub Type Condo
Listing Status Sold
Purchase Type For Sale
Square Footage 950 sqft
Price per Sqft $131
Subdivision Courtland Square
MLS Listing ID 10647320
Sold Date 03/27/20
Bedrooms 1
Full Baths 1
HOA Fees $270/mo
Annual Tax Amount $1,062
Tax Year 2018
Lot Dimensions COMMON
Property Description
Corner Unit- Beautiful Courtyard views in the Largest 1-bedroom condo layout in the complex! This subdivision is a hidden gem - it's very quiet, has an outdoor swimming pool & sun deck, tennis courts, playground, a recreational center for party rentals & several huge courtyards for spending time outdoors in the summer months. With East facing views & Windows on 2 sides - a lot of sunlight streams into this condo. The Patio with the Stainless Steel BBQ grill (included in the price) overlooks a nicely landscaped courtyard - perfect for spending time outdoors in the summer. The Kitchen has been recently updated. With the ample granite countertop space & a breakfast bar, the stainless-steel appliances & the abundance of cabinets including a pantry cabinet with pull out drawers, you'll enjoy preparing & cooking in this kitchen. AND there is more - The condo has been freshly painted, the hardwood floors throughout are gleaming, the windows and sliding glass door are newer, the bathroom is updated with a pedestal sink & a new ceramic tiled floor, & the separate dining room can also be turned into an office or 2nd bedroom. The living room is very large & the entire condo is in neutral colors. The laundry room and your personal storage locker is 37 steps from your front door and there's even a bicycle storage closet in the building. Outside, there is plenty of guest parking. Very convenient location - close to expressways, public transportation, shopping center, grocery stores & lots of restaurants. 2 Metra stops (Des Plaines & Golf) are only 3 miles away. What more could you want!
Location
State IL
County Cook
Area Des Plaines
Rooms
Basement None
Interior
Interior Features Hardwood Floors, Storage
Heating Natural Gas, Forced Air
Cooling Window/Wall Units - 2
Fireplace N
Appliance Range, Microwave, Dishwasher, Refrigerator, Stainless Steel Appliance(s)
Exterior
Exterior Feature Patio, End Unit
Amenities Available Bike Room/Bike Trails, Coin Laundry, Storage, On Site Manager/Engineer, Park, Party Room, Sundeck, Pool, Tennis Court(s)
Building
Story 2
Sewer Public Sewer
Water Lake Michigan, Public
New Construction false
Schools
Elementary Schools Mark Twain Elementary School
Middle Schools Gemini Junior High School
High Schools Maine East High School
School District 63 , 63, 207
Others
HOA Fee Include Heat,Water,Gas,Parking,Insurance,Clubhouse,Pool,Exterior Maintenance,Lawn Care,Scavenger,Snow Removal
Ownership Condo
Special Listing Condition None
Pets Allowed Cats OK, Dogs OK, Number Limit
Read Less
Want to know what your home might be worth? Contact us for a FREE valuation!

Our team is ready to help you sell your home for the highest possible price ASAP

© 2025 Listings courtesy of MRED as distributed by MLS GRID. All Rights Reserved.
Bought with Michael Botrice • Baird & Warner





