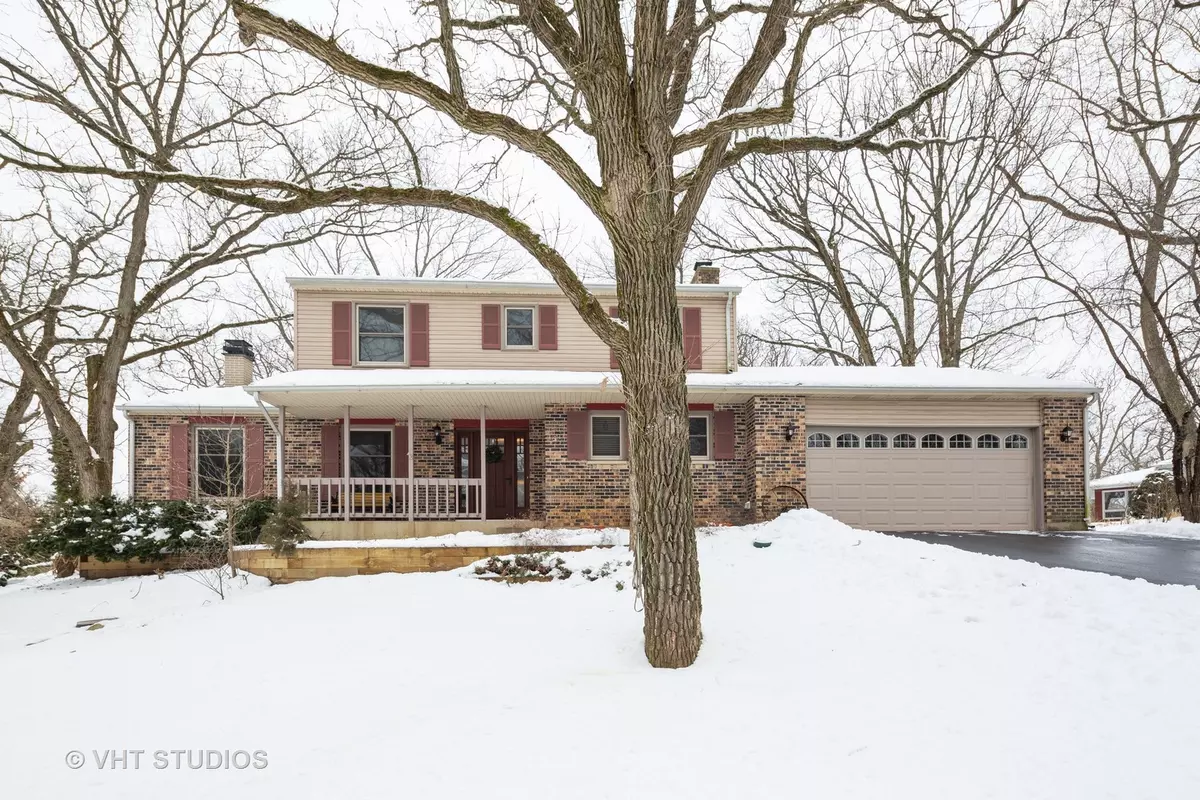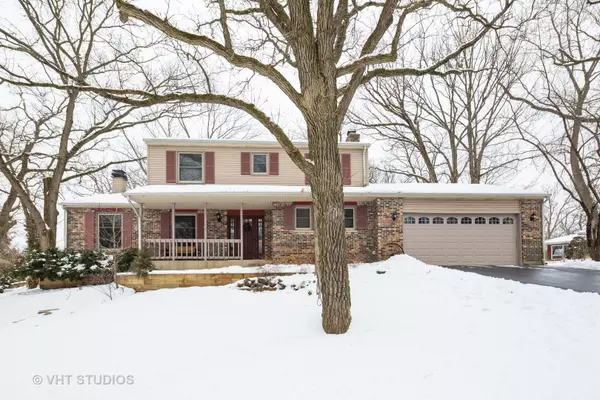$275,000
$279,900
1.8%For more information regarding the value of a property, please contact us for a free consultation.
4124 Rigby RD Crystal Lake, IL 60012
4 Beds
2.5 Baths
2,064 SqFt
Key Details
Sold Price $275,000
Property Type Single Family Home
Sub Type Detached Single
Listing Status Sold
Purchase Type For Sale
Square Footage 2,064 sqft
Price per Sqft $133
Subdivision Country Woods
MLS Listing ID 10650442
Sold Date 04/13/20
Style Colonial
Bedrooms 4
Full Baths 2
Half Baths 1
HOA Fees $27/ann
Year Built 1974
Annual Tax Amount $7,506
Tax Year 2018
Lot Size 0.513 Acres
Lot Dimensions 109X200X111X212
Property Description
ROOM TO ROAM -Stately colonial high on a hill with over 1/2 ac of beautiful mature Oak trees and perennial gardens. FANTASTIC VIEWS of front yard from the living room. Private back yard to ENJOY LIFE'S PERFECT MOMENTS or view it from the huge screened porch.Also has a country size updated kitchen (big enough for entertaining), especially with the generous dining room as well. Foyer opens to living room showing off the GLEAMING HARDWOOD FLOORS, the whole 2nd floor also has hardwood floors. There is a first floor laundry a full finished basement complete with rec room, weight area, work shop and storage. Well maintained inside and out, newer Furnace/AC, windows, water softener, roof, driveway, front door, garage door, retaining walls, extra paved parking, resided shed, and more. Easy to maintain brick w/vinyl siding & eves. The trees have been professionally cared for and so has the well and septic. Move in and just enjoy your new home. Come see for yourself
Location
State IL
County Mc Henry
Area Crystal Lake / Lakewood / Prairie Grove
Rooms
Basement Full
Interior
Interior Features Hardwood Floors, First Floor Laundry
Heating Natural Gas
Cooling Central Air
Fireplaces Number 1
Fireplaces Type Wood Burning, Gas Starter
Fireplace Y
Appliance Range, Microwave, Dishwasher, Refrigerator, Water Softener Owned
Exterior
Exterior Feature Patio, Porch, Porch Screened, Storms/Screens
Parking Features Attached
Garage Spaces 2.5
Roof Type Asphalt
Building
Lot Description Wooded, Mature Trees
Sewer Septic-Private
Water Private Well
New Construction false
Schools
Elementary Schools North Elementary School
Middle Schools Richard F Bernotas Middle School
High Schools Prairie Ridge High School
School District 47 , 47, 155
Others
HOA Fee Include Other
Ownership Fee Simple
Special Listing Condition None
Read Less
Want to know what your home might be worth? Contact us for a FREE valuation!

Our team is ready to help you sell your home for the highest possible price ASAP

© 2025 Listings courtesy of MRED as distributed by MLS GRID. All Rights Reserved.
Bought with Vincent Romano • Keller Williams Success Realty





