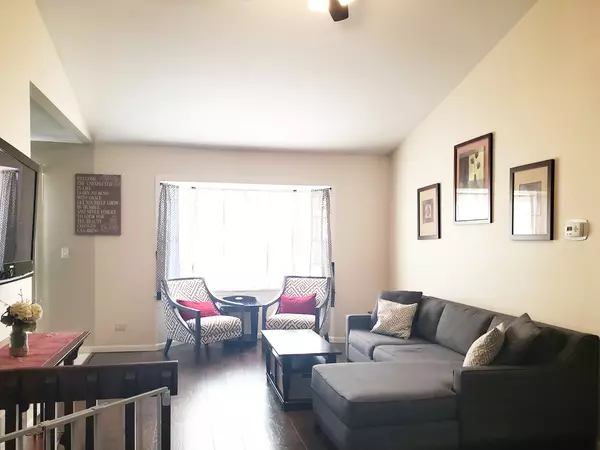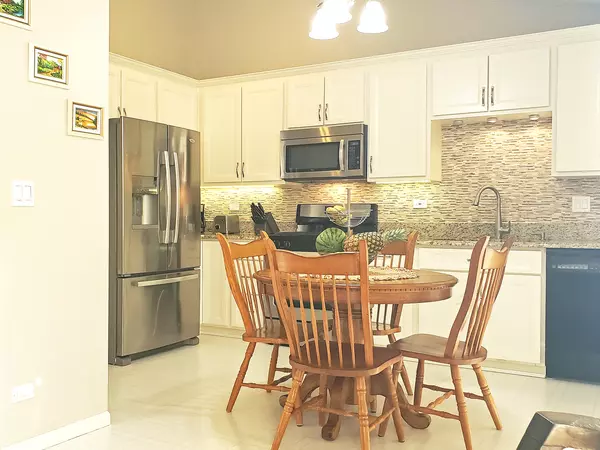$170,000
$169,900
0.1%For more information regarding the value of a property, please contact us for a free consultation.
702 Alice PL Elgin, IL 60123
2 Beds
2 Baths
1,000 SqFt
Key Details
Sold Price $170,000
Property Type Single Family Home
Sub Type 1/2 Duplex,Townhouse-Ranch
Listing Status Sold
Purchase Type For Sale
Square Footage 1,000 sqft
Price per Sqft $170
Subdivision Valley Creek
MLS Listing ID 10633850
Sold Date 03/20/20
Bedrooms 2
Full Baths 2
HOA Fees $160/mo
Year Built 1988
Annual Tax Amount $3,404
Tax Year 2018
Lot Dimensions 51X113
Property Description
Rarely available beautiful attached home in the Valley Creek Subdivision in Elgin. Newly remodeled dream kitchen with 42 inch cabinets, granite countertop and stainless steel appliances. All new wood laminate flooring throughout the first floor. Oversized living room that offers cathedral ceiling with a fan and a bay window that floods the room with natural light. Master Suite has own private full bath and walk in closet. 2nd bedroom has vaulted ceiling and large closet. Private backyard patio with room for a pet to run. Make your way down to the fully finished basement that offers an additional 1000 sq. ft. of living space perfect for another family room, workout room, playroom and office. This community offers a maintenance free lifestyle - snow and yard work is completed for you. Close to Randall Road and Major Highways. Perfect for your first home or an active adult!
Location
State IL
County Kane
Area Elgin
Rooms
Basement Full
Interior
Interior Features Vaulted/Cathedral Ceilings, Laundry Hook-Up in Unit, Storage
Heating Natural Gas, Forced Air
Cooling Central Air
Equipment Sump Pump, Ceiling Fan(s), Humidifier, TV-Cable
Fireplace N
Appliance Range, Dishwasher, Refrigerator, Washer, Dryer, Disposal, Stainless Steel Appliance(s)
Exterior
Exterior Feature Patio, Hot Tub, Storms/Screens, End Unit
Parking Features Attached
Garage Spaces 1.0
Roof Type Asphalt
Building
Lot Description Wooded
Story 1
Sewer Public Sewer
Water Community Well
New Construction false
Schools
Elementary Schools Creekside Elementary School
Middle Schools Kimball Middle School
High Schools Larkin High School
School District 46 , 46, 46
Others
HOA Fee Include Insurance,Lawn Care,Snow Removal
Ownership Fee Simple
Special Listing Condition None
Pets Allowed Cats OK, Dogs OK
Read Less
Want to know what your home might be worth? Contact us for a FREE valuation!

Our team is ready to help you sell your home for the highest possible price ASAP

© 2025 Listings courtesy of MRED as distributed by MLS GRID. All Rights Reserved.
Bought with Christopher Davis • Inspire Realty Group LLC





