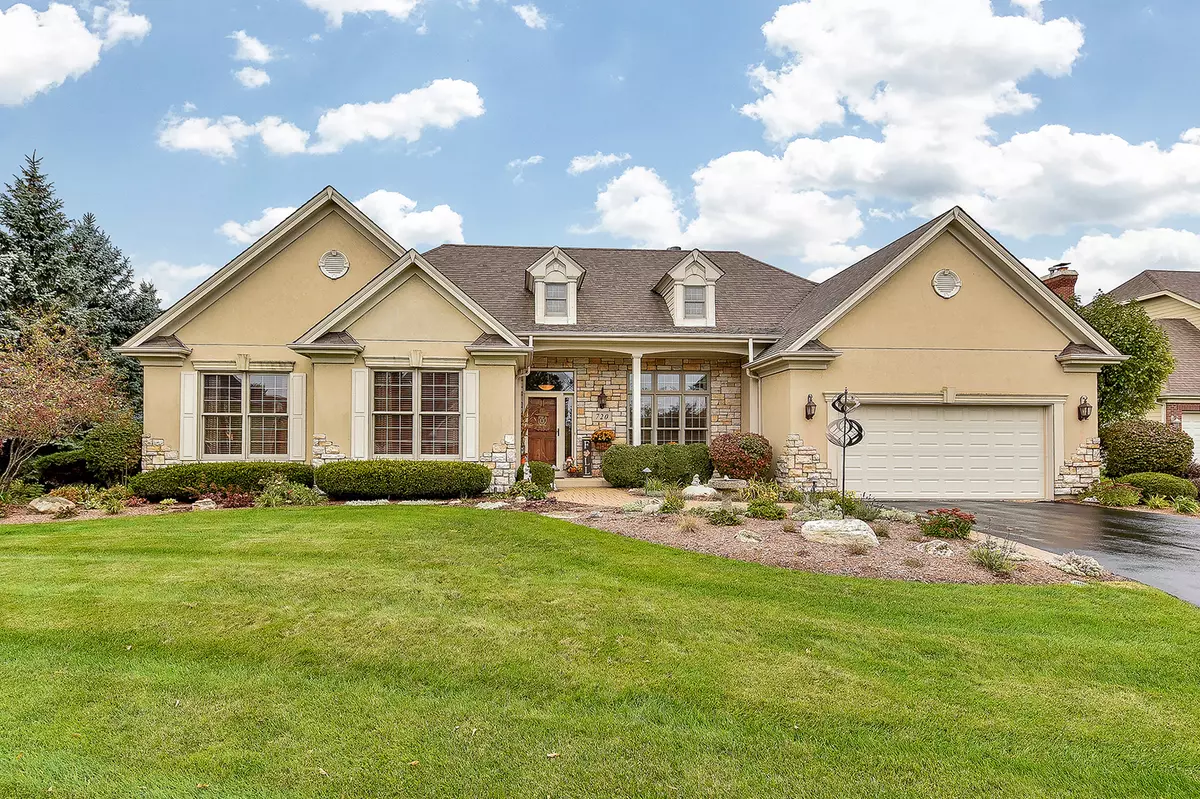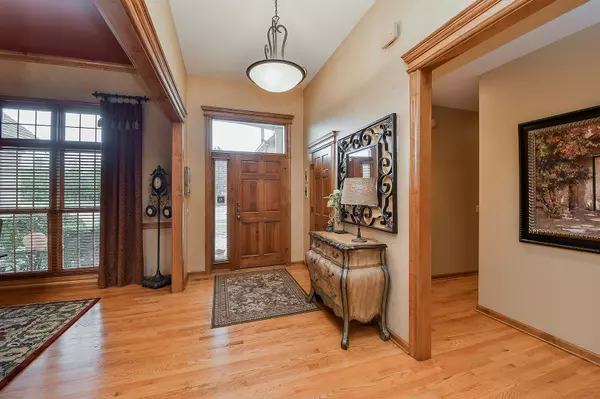$485,000
$499,900
3.0%For more information regarding the value of a property, please contact us for a free consultation.
720 Fox Run DR Geneva, IL 60134
4 Beds
2 Baths
2,715 SqFt
Key Details
Sold Price $485,000
Property Type Single Family Home
Sub Type Detached Single
Listing Status Sold
Purchase Type For Sale
Square Footage 2,715 sqft
Price per Sqft $178
Subdivision Fox Run
MLS Listing ID 10119638
Sold Date 01/31/19
Style Ranch
Bedrooms 4
Full Baths 2
HOA Fees $41/ann
Year Built 2002
Annual Tax Amount $12,453
Tax Year 2017
Lot Size 0.350 Acres
Lot Dimensions 133X102X169X38X52
Property Description
Eleven foot ceilings greet you into incredible RANCH home within walking distance of downtown Geneva! Airy & bright family room with vaulted, 11ft. ceiling & double sided gas burning fireplace. Expansive kitchen with abundant, cherry cabinetry, granite counters, pantry, island & eating area with incredible views of your private backyard. Enjoy a morning cup of coffee cozied up by your double sided fireplace. Formal dining room offers the perfect setting for your family dinners with 11 ft. ceilings & crown molding! Gorgeous master suite with his n' hers walk-in closets & sitting area. Private master bath with double sinks. Additional, spacious bedrooms, hall bath & linen closet complete this main level. Fourth bedroom could be used as an office. Unfinished basement spans the width of the main floor with a bathroom rough in. Picture perfect, fenced in yard with Trex deck, brick paver patio, hot tub & fenced yard. Now is the time to make this perfect ranch yours!
Location
State IL
County Kane
Area Geneva
Rooms
Basement Full
Interior
Interior Features First Floor Bedroom, In-Law Arrangement, First Floor Laundry, First Floor Full Bath
Heating Natural Gas, Forced Air
Cooling Central Air
Fireplaces Number 1
Fireplaces Type Double Sided, Wood Burning, Gas Starter
Equipment Water-Softener Owned, Ceiling Fan(s), Sump Pump, Sprinkler-Lawn
Fireplace Y
Appliance Range, Microwave, Dishwasher, Refrigerator, Washer, Dryer, Cooktop
Exterior
Exterior Feature Deck, Hot Tub, Brick Paver Patio, Storms/Screens
Parking Features Attached
Garage Spaces 2.0
Community Features Sidewalks, Street Paved
Roof Type Asphalt
Building
Lot Description Fenced Yard, Landscaped
Sewer Public Sewer
Water Public
New Construction false
Schools
Elementary Schools Harrison Street Elementary Schoo
Middle Schools Geneva Middle School
High Schools Geneva Community High School
School District 304 , 304, 304
Others
HOA Fee Include Insurance
Ownership Fee Simple w/ HO Assn.
Special Listing Condition None
Read Less
Want to know what your home might be worth? Contact us for a FREE valuation!

Our team is ready to help you sell your home for the highest possible price ASAP

© 2025 Listings courtesy of MRED as distributed by MLS GRID. All Rights Reserved.
Bought with RE/MAX Destiny





