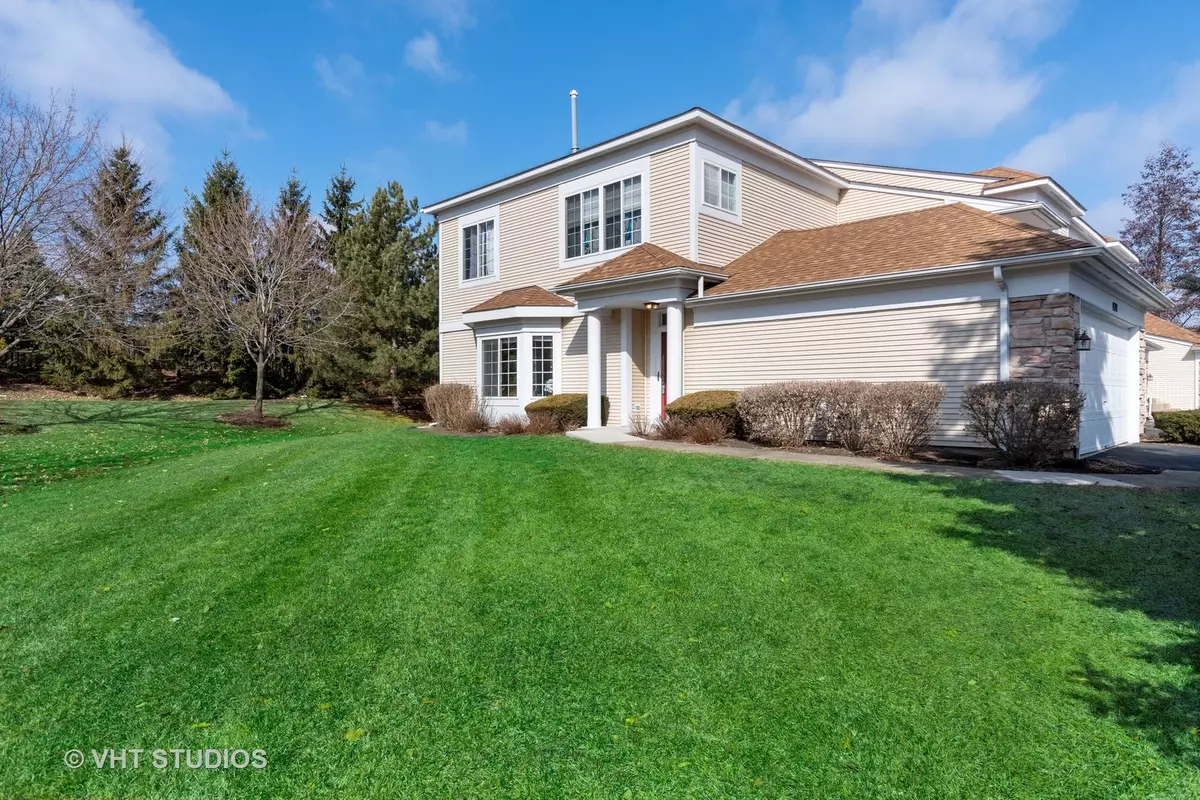$166,100
$165,000
0.7%For more information regarding the value of a property, please contact us for a free consultation.
838 Coronado CT Elgin, IL 60123
2 Beds
1.5 Baths
1,179 SqFt
Key Details
Sold Price $166,100
Property Type Townhouse
Sub Type Townhouse-Ranch
Listing Status Sold
Purchase Type For Sale
Square Footage 1,179 sqft
Price per Sqft $140
Subdivision Sierra Ridge
MLS Listing ID 10655906
Sold Date 04/02/20
Bedrooms 2
Full Baths 1
Half Baths 1
HOA Fees $173/mo
Rental Info No
Year Built 1996
Annual Tax Amount $3,339
Tax Year 2018
Lot Dimensions COMMON
Property Description
Sharp! Move-in Ready, 2 bedroom, first floor, end unit with private entrance, light and bright interior, 9 foot ceilings and an attached 2 car garage, in desirable Sierra Ridge subdivision. The moment you step inside you will appreciate the warmth and beauty of the genuine hardwood flooring which flows throughout much of this condo. Spacious living room features a large bay window that takes advantage of the open view and sunny southern exposure. Sliding glass door in the dining/kitchen area provides you access to the patio overlooking a tree-filled berm and walking path. Kitchen has loads of cabinets, counter space and a handy pantry closet. Generous sized master bedroom with walk-in closet and direct access to the full bathroom. The second bedroom has ample closet space and hardwood flooring. Furnace new in 2019. All appliances stay. This home is located within minutes of schools, shopping, parks and restaurants such as Portillos and Starbucks. Commuter friendly with METRA and I-90 options too! Pets welcome. Quick close possible.
Location
State IL
County Kane
Area Elgin
Rooms
Basement None
Interior
Interior Features Hardwood Floors, First Floor Bedroom, First Floor Laundry, First Floor Full Bath, Laundry Hook-Up in Unit, Walk-In Closet(s)
Heating Natural Gas, Forced Air
Cooling Central Air
Equipment Water-Softener Owned, Ceiling Fan(s)
Fireplace N
Appliance Range, Dishwasher, Refrigerator
Exterior
Exterior Feature Patio, Storms/Screens, End Unit
Parking Features Attached
Garage Spaces 2.0
Roof Type Asphalt
Building
Lot Description Cul-De-Sac, Landscaped, Mature Trees
Story 1
Sewer Public Sewer
Water Public
New Construction false
Schools
School District 46 , 46, 46
Others
HOA Fee Include Lawn Care,Snow Removal
Ownership Condo
Special Listing Condition None
Pets Allowed Cats OK, Dogs OK
Read Less
Want to know what your home might be worth? Contact us for a FREE valuation!

Our team is ready to help you sell your home for the highest possible price ASAP

© 2025 Listings courtesy of MRED as distributed by MLS GRID. All Rights Reserved.
Bought with Mary Conway • Baird & Warner





