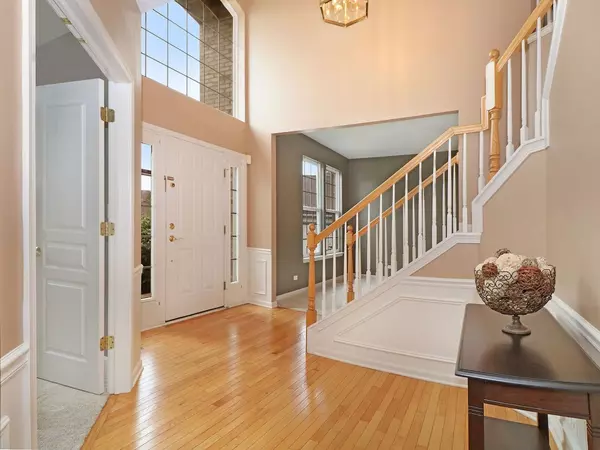$312,500
$324,900
3.8%For more information regarding the value of a property, please contact us for a free consultation.
2683 Carrington DR West Dundee, IL 60118
4 Beds
2.5 Baths
2,900 SqFt
Key Details
Sold Price $312,500
Property Type Single Family Home
Sub Type Detached Single
Listing Status Sold
Purchase Type For Sale
Square Footage 2,900 sqft
Price per Sqft $107
Subdivision Carrington Reserve
MLS Listing ID 10117670
Sold Date 12/21/18
Style Contemporary
Bedrooms 4
Full Baths 2
Half Baths 1
HOA Fees $40/mo
Year Built 2003
Annual Tax Amount $10,009
Tax Year 2017
Lot Size 0.395 Acres
Lot Dimensions 62X205X195X129
Property Description
Fabulous home on one of the largest lots in Carrington Reserves! Hardwood flooring in foyer and Kitchen - Kitchen offers a great island for entertaining, Maple Cabinetry, Corian Countertops, open to the Family room with wood burning fireplace - Formal Dining area with newer wood laminate flooring - huge windows thru-out! Upstairs offers a stellar Master bedroom with luxury bath, 3 great sized guest bedrooms! Office/den on main floor gives you that extra space you need! Full unfinished basement just waiting for your finishing touches - Paver brick patio - great location near Randall Road corridor - Train, schools - great spot - Don't miss this one!
Location
State IL
County Kane
Area Dundee / East Dundee / Sleepy Hollow / West Dundee
Rooms
Basement Full
Interior
Interior Features Vaulted/Cathedral Ceilings, Hardwood Floors, First Floor Laundry
Heating Natural Gas, Forced Air
Cooling Central Air
Fireplaces Number 1
Fireplaces Type Wood Burning, Gas Starter
Equipment Humidifier, Water-Softener Owned, Security System, Fire Sprinklers, CO Detectors, Sump Pump, Radon Mitigation System
Fireplace Y
Appliance Range, Microwave, Dishwasher, Refrigerator, Disposal
Exterior
Exterior Feature Patio, Storms/Screens
Parking Features Attached
Garage Spaces 2.0
Community Features Sidewalks, Street Lights, Street Paved
Roof Type Asphalt
Building
Sewer Public Sewer
Water Public
New Construction false
Schools
Elementary Schools Sleepy Hollow Elementary School
Middle Schools Dundee Middle School
High Schools Dundee-Crown High School
School District 300 , 300, 300
Others
HOA Fee Include Other
Ownership Fee Simple
Special Listing Condition None
Read Less
Want to know what your home might be worth? Contact us for a FREE valuation!

Our team is ready to help you sell your home for the highest possible price ASAP

© 2025 Listings courtesy of MRED as distributed by MLS GRID. All Rights Reserved.
Bought with RE/MAX Horizon





