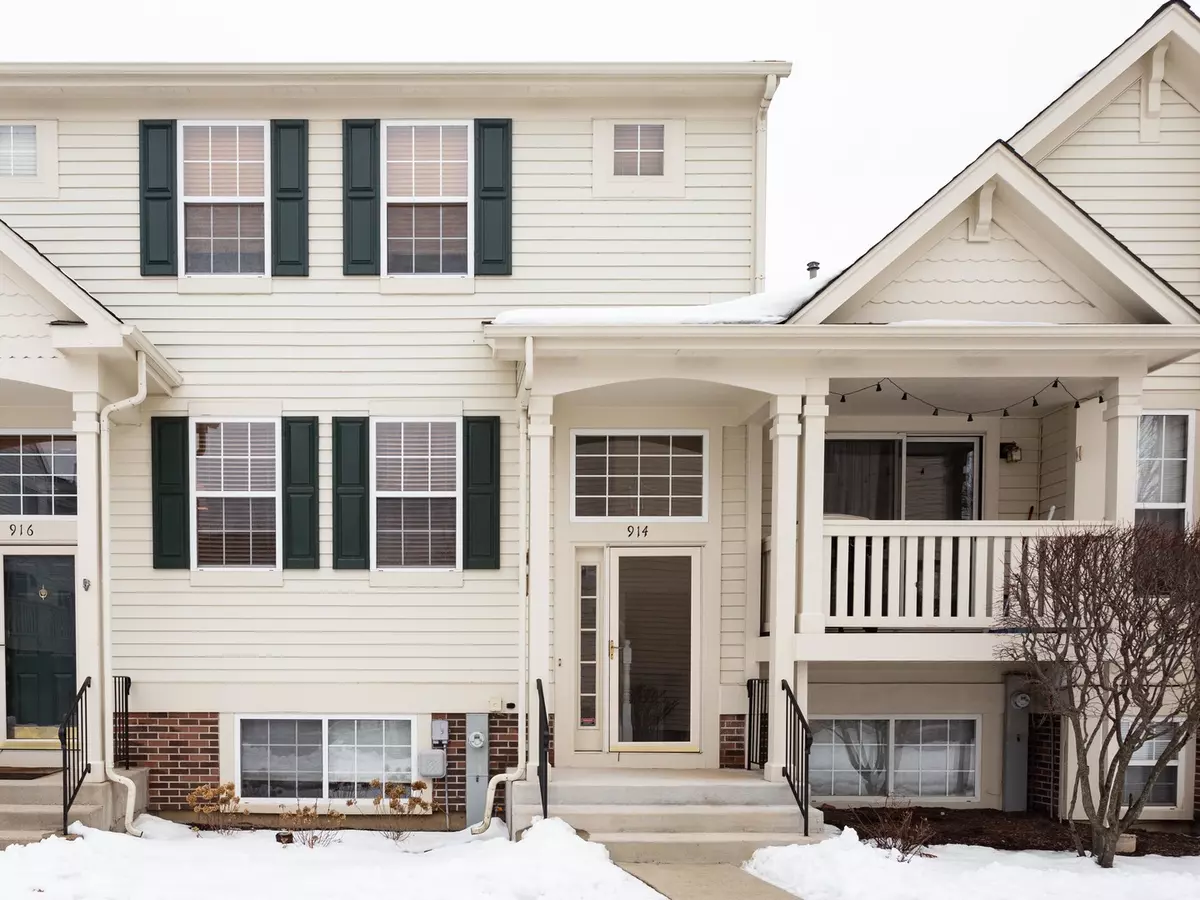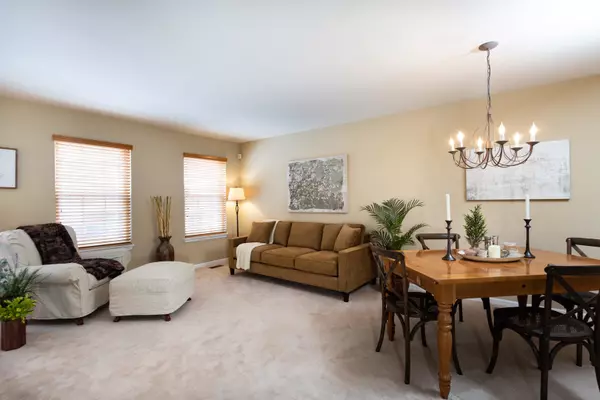$162,000
$165,000
1.8%For more information regarding the value of a property, please contact us for a free consultation.
914 Manchester CIR Grayslake, IL 60030
2 Beds
1.5 Baths
1,280 SqFt
Key Details
Sold Price $162,000
Property Type Townhouse
Sub Type Townhouse-2 Story
Listing Status Sold
Purchase Type For Sale
Square Footage 1,280 sqft
Price per Sqft $126
Subdivision College Trail
MLS Listing ID 10619296
Sold Date 03/30/20
Bedrooms 2
Full Baths 1
Half Baths 1
HOA Fees $245/mo
Year Built 1994
Annual Tax Amount $5,045
Tax Year 2018
Lot Dimensions 60 X 20
Property Description
Head and shoulders above the rest! You're going to fall in love with this pristine, spacious, move-in ready, 2 bedroom, 1-1/2 bath townhouse with den (or 3rd bedroom) and lower-level bonus room! Original, meticulous, owner improved her home from Day 1 to today with upgrades galore! Luxury, modern interior includes renovated eat-in, black granite/SS kitchen with beautiful tile back splash (you'll be amazed by this kitchen!), and updated powder room. Feel so pampered in the oval, porcelain soaking tub with rain shower head. Gather your family in the comfy den for Netflix night. Send the kids downstairs to the bonus lower level room, or it can be the perfect office, guest room, study space! Notice these special features, too: new front entry chandelier; elegant stairway railings; recessed kitchen lighting; gleaming,refinished hardwood flooring in front entry and kitchen; spotless, quality neutral carpeting; and more! And you can rest assured, because it's all supported by new hot water heater, furnace and A/C! Deck and attached 2-car, heated garage add to your easy living in this amazing home in sought-after College Trail community. Terrific location near everything you want: dining, shopping, parks, nature preserves, Lake County College, more! Welcome home.
Location
State IL
County Lake
Area Gages Lake / Grayslake / Hainesville / Third Lake / Wildwood
Rooms
Basement None
Interior
Interior Features Hardwood Floors, First Floor Laundry, Laundry Hook-Up in Unit
Heating Natural Gas, Forced Air
Cooling Central Air
Equipment Humidifier, Security System, CO Detectors
Fireplace N
Appliance Range, Microwave, Dishwasher, Refrigerator, Washer, Dryer, Disposal, Stainless Steel Appliance(s)
Exterior
Exterior Feature Balcony, Porch
Parking Features Attached
Garage Spaces 2.0
Amenities Available Bike Room/Bike Trails
Building
Lot Description Common Grounds, Landscaped
Story 3
Sewer Public Sewer
Water Public
New Construction false
Schools
Elementary Schools Avon Center Elementary School
Middle Schools Grayslake Middle School
High Schools Grayslake North High School
School District 46 , 46, 127
Others
HOA Fee Include Insurance,Exterior Maintenance,Lawn Care,Snow Removal
Ownership Fee Simple w/ HO Assn.
Special Listing Condition None
Pets Allowed Cats OK, Dogs OK
Read Less
Want to know what your home might be worth? Contact us for a FREE valuation!

Our team is ready to help you sell your home for the highest possible price ASAP

© 2025 Listings courtesy of MRED as distributed by MLS GRID. All Rights Reserved.
Bought with Karen Sanchez • HomeSmart Realty Group





