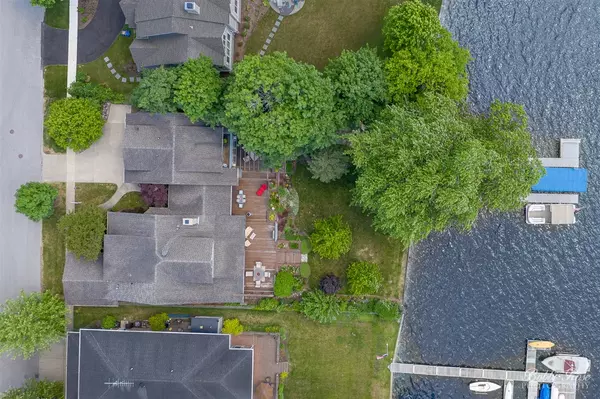$1,300,000
$1,350,000
3.7%For more information regarding the value of a property, please contact us for a free consultation.
635 Leonard Pkwy Crystal Lake, IL 60014
5 Beds
4.5 Baths
4,850 SqFt
Key Details
Sold Price $1,300,000
Property Type Single Family Home
Sub Type Detached Single
Listing Status Sold
Purchase Type For Sale
Square Footage 4,850 sqft
Price per Sqft $268
Subdivision Leonard Heights
MLS Listing ID 10624335
Sold Date 09/30/20
Style Traditional
Bedrooms 5
Full Baths 4
Half Baths 1
Annual Tax Amount $20,363
Tax Year 2018
Lot Size 0.330 Acres
Lot Dimensions 94X153
Property Description
Lakeside living gives a rare opportunity to experience the things that enhance life; time spent with loved ones, the relaxed pace of nature, and moments captured by slowing down. This Crystal Lake home offers a distinct opportunity to inhabit a space that has been fully modernized by a restoration architect and master builder, with an emphasis on honoring its 1920s heritage.A pleasantly welcoming exterior opens to a bright and airy kitchen designed to embrace guests. The granite topped 10-seat bar, island and countertops provide considerable space for hosting gatherings. Chef grade appliances include a 6-burner Thermador range, built-in Sub-Zero refrigerator, 2 Bosch dishwashers, and 2 microwaves. Views of the lake present a stunning backdrop, making preparing meals a relaxing experience. Captivating charm is imbued into the family room by a rustic native stone fireplace and antique wall mirror. French doors open to a sun room where a wall of windows fully encompasses views of sparkling waters. In the dining room, a built-in beveled glass sideboard is a striking centerpiece. Completing the first floor are a dedicated office, formal living room with wet bar, a sunny guest room, 2.5 bathrooms updated with gleaming white subway tiles, a mudroom connecting to the garage, and a laundry room.Two sets of stairs access separate wings of the upper floor. Removed from the rest of the house, the master suite is a retreat in the truest sense, with a balcony overlooking the lake. An arched doorway leading to the ensuite bath is flanked by two walk-in closets; the overscale bathroom offers a 2-person jetted tub, steam shower and heated tile floors. The second upstairs wing houses 3 bedrooms that are elevated by vintage doorknobs and the same rich oak floors found throughout most of the home.An immense deck with pergola and fire pit extend the living area, with entrancing water views from every angle. A flagstone path meanders through the landscaped yard, past a 2-story shed for lake toys, ending at a sitting area where water gently laps at the shore. This is the gateway to summers spent collecting memories that last a lifetime while water skiing, surfing, kayaking, paddleboarding, fishing and swimming.Close to shopping, downtown restaurants & bars, a public beach, park and the Metra rail to Chicago. Upgrades from smart technology, to energy saving UV window tinting, are extensive; contact your agent for a full list and to schedule a showing.
Location
State IL
County Mc Henry
Area Crystal Lake / Lakewood / Prairie Grove
Rooms
Basement None
Interior
Interior Features Bar-Wet, Hardwood Floors, First Floor Bedroom, First Floor Laundry, First Floor Full Bath, Built-in Features, Walk-In Closet(s)
Heating Natural Gas
Cooling Central Air
Fireplaces Number 1
Fireplaces Type Gas Starter
Fireplace Y
Appliance Microwave, Dishwasher, High End Refrigerator, Freezer, Washer, Dryer, Disposal, Cooktop, Built-In Oven, Range Hood, Water Softener Owned
Laundry In Kitchen, Multiple Locations
Exterior
Exterior Feature Balcony, Deck, Patio, Boat Slip, Fire Pit, Invisible Fence
Parking Features Attached
Garage Spaces 2.0
Community Features Park, Lake, Water Rights, Curbs, Sidewalks, Street Lights
Roof Type Asphalt
Building
Lot Description Lake Front, Water View
Sewer Public Sewer
Water Public
New Construction false
Schools
Elementary Schools South Elementary School
Middle Schools Richard F Bernotas Middle School
High Schools Crystal Lake Central High School
School District 47 , 47, 155
Others
HOA Fee Include None
Ownership Fee Simple
Special Listing Condition None
Read Less
Want to know what your home might be worth? Contact us for a FREE valuation!

Our team is ready to help you sell your home for the highest possible price ASAP

© 2025 Listings courtesy of MRED as distributed by MLS GRID. All Rights Reserved.
Bought with Carol Hoefer • RE/MAX Suburban





