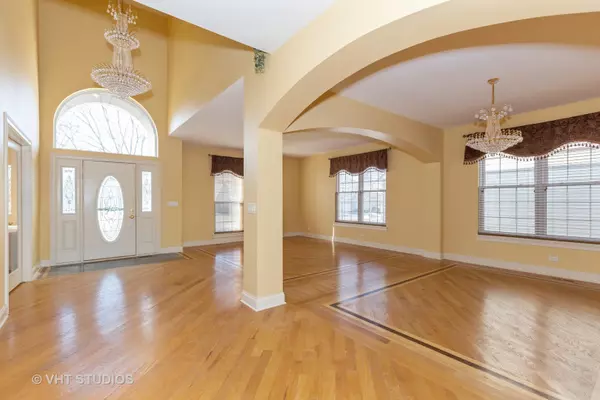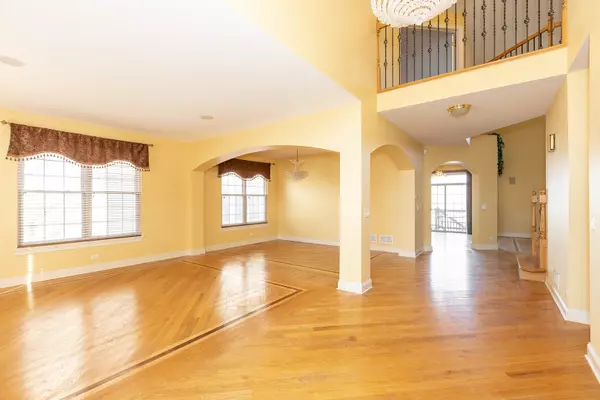$555,000
$579,900
4.3%For more information regarding the value of a property, please contact us for a free consultation.
5175 Burnham ST Lisle, IL 60532
4 Beds
3.5 Baths
3,603 SqFt
Key Details
Sold Price $555,000
Property Type Single Family Home
Sub Type Detached Single
Listing Status Sold
Purchase Type For Sale
Square Footage 3,603 sqft
Price per Sqft $154
Subdivision Peach Creek
MLS Listing ID 10647199
Sold Date 10/01/20
Style Traditional
Bedrooms 4
Full Baths 3
Half Baths 1
HOA Fees $50/qua
Year Built 2000
Annual Tax Amount $14,547
Tax Year 2018
Lot Size 9,147 Sqft
Lot Dimensions 70X130
Property Description
SHOWS LIKE A MODEL ON PROFESSIONALLY LANDSCAPED INTERIOR LOT!! TWO STORY FOYER & LIGHT FILLED OPEN CONCEPT LIVING/DINING ROOM W/CUSTOM HARDWOOD FLOORS & CONVENIENT DEN W/FRENCH DOORS. GOURMET CENTER ISLAND KITCHEN W/CUSTOM CABINETRY, GRANITE COUNTER TOPS & BACK SPLASH, STAINLESS STEEL APPLIANCES, PANTRY CLOSET AND EATING AREA W/SLIDING GLASS DOORS TO BACK YARD DECK. SOARING FAMILY ROOM W/BUILT-IN ENTERTAINMENT AREA & FIREPLACE. AMPLE WINDOWS LENDING EXTRA NATURAL LIGHT & OPEN TO 2ND FLOOR LOFT AREA THAT CAN EASILY BE CONVERTED TO ADDITIONAL BEDROOM. HUGE MASTER BEDROOM SUITE W/TWO WALK-IN CLOSETS AND LUXURIOUS MASTER BATH W/DOUBLE VANITIES, JET TUB, OVERSIZED SHOWER W/FULL BODY SPRAYS & LINEN CLOSET. PROFESSIONALLY FINISHED WALK-OUT BASEMENT W WET BAR, THEATER AREA & AMPLE REC/ENTERTAINMENT SPACE AS WELL AS ADDTIONAL FULL BATHROOM. CONVENIENT 1ST FLOOR LAUNDRY/MUD ROOM OFF GARAGE. NAPERVILLE DISTRICT 203 SCHOOLS. CLOSE TO I-88, I-355 AND METRA TRAIN.
Location
State IL
County Du Page
Area Lisle
Rooms
Basement Full
Interior
Interior Features Vaulted/Cathedral Ceilings, Hardwood Floors, First Floor Laundry, Built-in Features, Walk-In Closet(s)
Heating Natural Gas, Forced Air, Zoned
Cooling Zoned
Fireplaces Number 1
Fireplaces Type Attached Fireplace Doors/Screen, Gas Log, Gas Starter
Equipment Humidifier, Security System, Intercom, CO Detectors, Ceiling Fan(s), Sump Pump
Fireplace Y
Appliance Microwave, Dishwasher, Refrigerator, Washer, Dryer, Disposal, Cooktop, Built-In Oven
Laundry Gas Dryer Hookup, Sink
Exterior
Exterior Feature Deck, Patio
Parking Features Attached
Garage Spaces 3.0
Community Features Park, Lake, Curbs, Sidewalks, Street Lights, Street Paved
Roof Type Asphalt
Building
Lot Description Landscaped, Mature Trees
Sewer Public Sewer
Water Lake Michigan
New Construction false
Schools
Elementary Schools Steeple Run Elementary School
Middle Schools Jefferson Junior High School
High Schools Naperville North High School
School District 203 , 203, 203
Others
HOA Fee Include None
Ownership Fee Simple
Special Listing Condition None
Read Less
Want to know what your home might be worth? Contact us for a FREE valuation!

Our team is ready to help you sell your home for the highest possible price ASAP

© 2025 Listings courtesy of MRED as distributed by MLS GRID. All Rights Reserved.
Bought with Jay Mehra • john greene, Realtor





