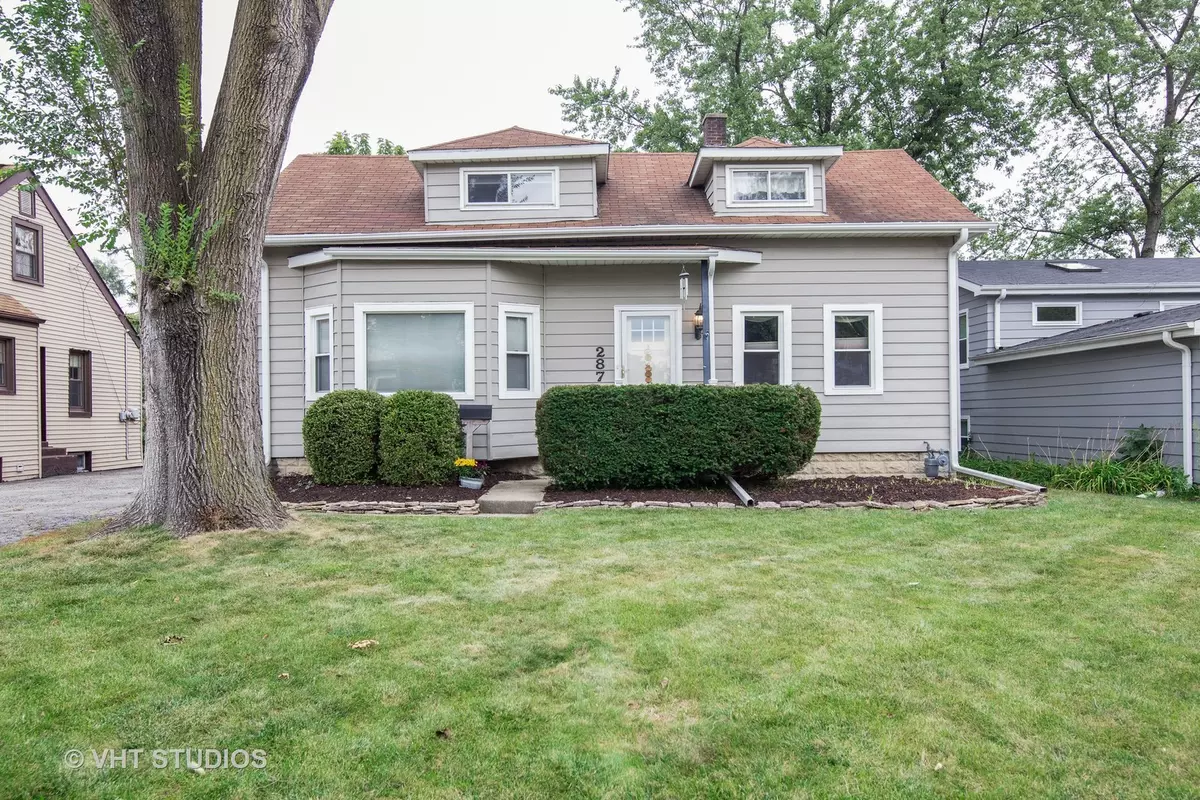$325,000
$335,000
3.0%For more information regarding the value of a property, please contact us for a free consultation.
287 W FREMONT AVE Elmhurst, IL 60126
3 Beds
2 Baths
1,800 SqFt
Key Details
Sold Price $325,000
Property Type Single Family Home
Sub Type Detached Single
Listing Status Sold
Purchase Type For Sale
Square Footage 1,800 sqft
Price per Sqft $180
MLS Listing ID 10136666
Sold Date 12/21/18
Style Cape Cod
Bedrooms 3
Full Baths 2
Year Built 1917
Annual Tax Amount $5,556
Tax Year 2017
Lot Size 9,805 Sqft
Lot Dimensions 50 X 185
Property Description
Best Deal in Town! Picture Perfect Updated Elmhurst Cape Cod in Desirable Walk to Town Location! This Charming Home is Loaded with Character and features Gleaming Hardwood Floors, Open Floorplan with Spacious Living Room and Separate Dining Room with Rustic Beams, Den/Office on First Floor. Remodeled Maple Kitchen with Granite Countertops, Breakfast Bar, Open to Dining Room. Both Bathrooms recently Renovated with Tasteful Design. First Floor Bath with Stylish Vinyl Flooring and Clawfoot Tub. 3 Bedrooms Upstairs, Master Suite with Sitting Area, Ample Closet Space. Newly Updated Bath with Dual Vanity, Marble Counter and Porcelain Flooring. Finished Area in Basement Perfect Space for additional Family Room/Playroom. Situated on Beautiful 50x185 Lot, Large Deck Overlooks Huge Yard - Great Entertaining Space! Newer Mechanicals and Workroom in Basement. Fab Location - Walk to Emerson Elementary, Downtown Elmhurst Restaurants, Shops and Metra Train, Berens Park/HUB, Wagner Centr & Highways!
Location
State IL
County Du Page
Area Elmhurst
Rooms
Basement Full
Interior
Interior Features Hardwood Floors, First Floor Bedroom, First Floor Full Bath
Heating Natural Gas
Cooling Central Air
Equipment CO Detectors, Ceiling Fan(s)
Fireplace N
Appliance Microwave, Dishwasher, Refrigerator, Washer, Dryer, Disposal
Exterior
Parking Features Detached
Garage Spaces 2.0
Roof Type Asphalt
Building
Sewer Public Sewer
Water Lake Michigan
New Construction false
Schools
Elementary Schools Emerson Elementary School
Middle Schools Churchville Middle School
High Schools York Community High School
School District 205 , 205, 205
Others
HOA Fee Include None
Ownership Fee Simple
Special Listing Condition None
Read Less
Want to know what your home might be worth? Contact us for a FREE valuation!

Our team is ready to help you sell your home for the highest possible price ASAP

© 2025 Listings courtesy of MRED as distributed by MLS GRID. All Rights Reserved.
Bought with @properties





