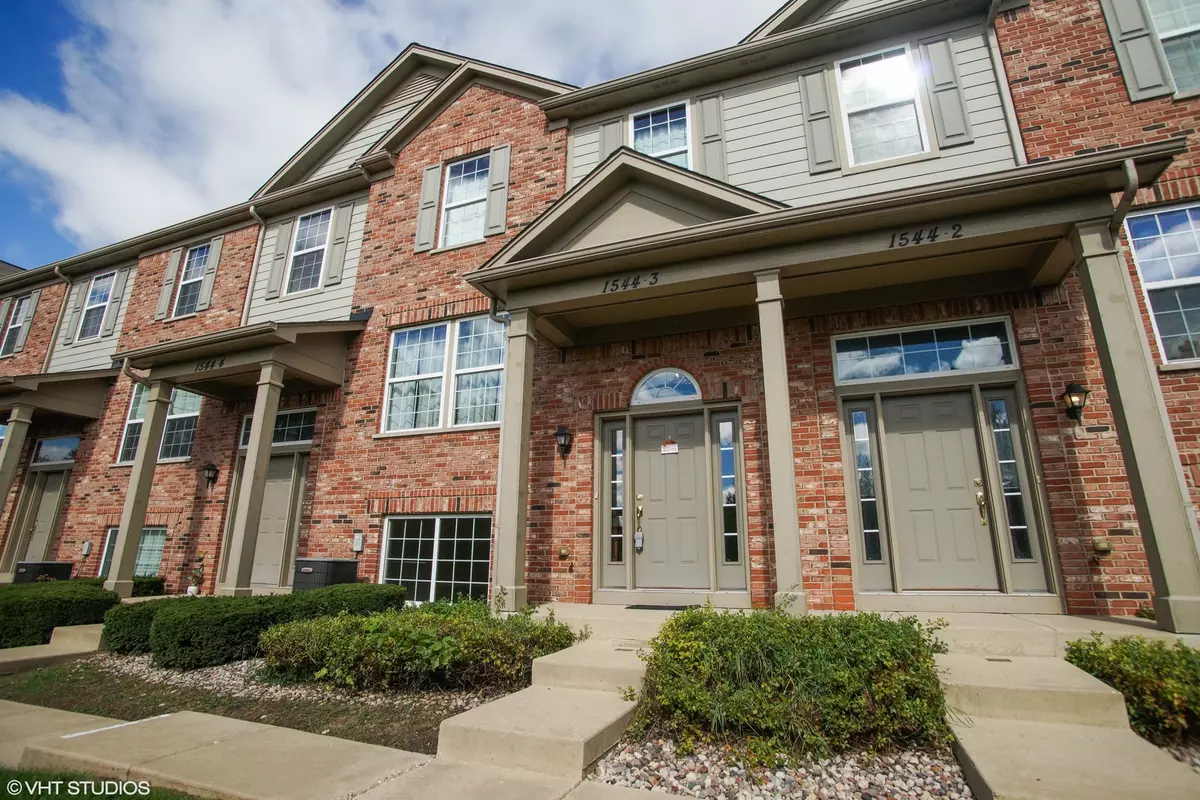$264,000
$269,500
2.0%For more information regarding the value of a property, please contact us for a free consultation.
1544 BRISTOL LN #3 Wood Dale, IL 60191
3 Beds
2.5 Baths
1,980 SqFt
Key Details
Sold Price $264,000
Property Type Condo
Sub Type Condo,Townhouse-2 Story
Listing Status Sold
Purchase Type For Sale
Square Footage 1,980 sqft
Price per Sqft $133
Subdivision Bristol Park
MLS Listing ID 10132848
Sold Date 02/26/19
Bedrooms 3
Full Baths 2
Half Baths 1
HOA Fees $166/mo
Rental Info Yes
Year Built 2006
Annual Tax Amount $4,850
Tax Year 2017
Lot Dimensions COMMON
Property Description
This Beautifully Updated 3 Level Townhome, in an Outstanding Location has Everything on Your Wish-List!From the Gleaming Hardwood Floors, Open Floor Plan, White Trim and Raised Panel Doors,to the Gourmet Eat-In Kitchen with 42" Maple Cabinets, Huge Island, All SS Appliances and Granite Counter Tops! Cute Deck off the Kitchen to Enjoy your Morning Coffee or Alfresco Dining! First Floor Laundry with Built In Cabinets! Vaulted Master Suite with Ceiling Fan, Enormous Walk-In Closet, and Spacious Master Bath! 2 More Bedrooms and Full Bath complete the 2nd Floor! Lower Level Family Room is Bright and has Direct Access to the 2.5 Car Garage! Nothing to do Here, Just Move-In and Get Ready for Your Holiday Entertaining..Freshly Painted and Brand New Carpet Throughout! Shopping, Dining, and Entertainment within Blocks, as well as Expressway Access and Train to make this a Commuters Dream..Priced to Sell, Quick Close!! Put this on Your List, it's a Must See!!
Location
State IL
County Du Page
Area Wood Dale
Rooms
Basement Partial
Interior
Interior Features Vaulted/Cathedral Ceilings, Hardwood Floors, First Floor Laundry, Laundry Hook-Up in Unit
Heating Natural Gas, Forced Air
Cooling Central Air
Equipment Ceiling Fan(s)
Fireplace N
Appliance Range, Microwave, Dishwasher, Refrigerator, Washer, Dryer, Disposal, Stainless Steel Appliance(s)
Exterior
Exterior Feature Balcony, Porch
Parking Features Attached
Garage Spaces 2.0
Roof Type Asphalt
Building
Lot Description Common Grounds
Story 2
Sewer Public Sewer
Water Public
New Construction false
Schools
Elementary Schools Oakbrook Elementary School
Middle Schools Wood Dale Junior High School
High Schools Fenton High School
School District 7 , 7, 100
Others
HOA Fee Include Exterior Maintenance,Lawn Care,Snow Removal
Ownership Condo
Special Listing Condition None
Pets Allowed Cats OK, Dogs OK
Read Less
Want to know what your home might be worth? Contact us for a FREE valuation!

Our team is ready to help you sell your home for the highest possible price ASAP

© 2025 Listings courtesy of MRED as distributed by MLS GRID. All Rights Reserved.
Bought with Family Pride Realty





